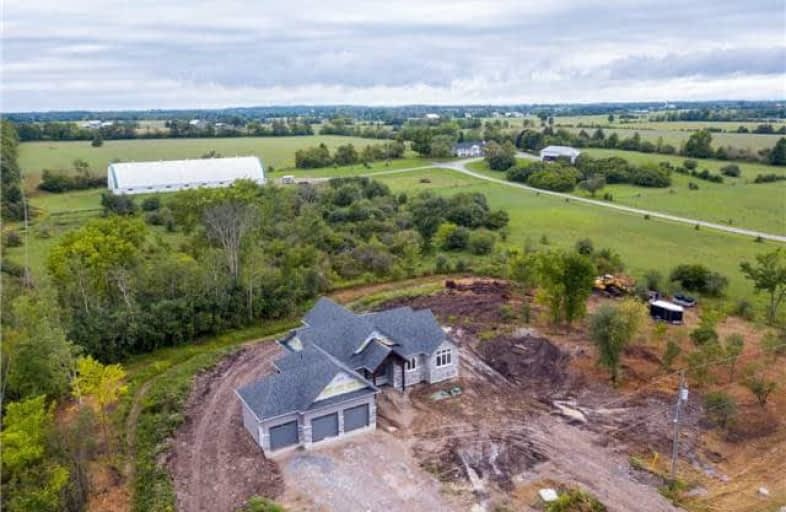Sold on Sep 08, 2018
Note: Property is not currently for sale or for rent.

-
Type: Detached
-
Style: Bungalow
-
Size: 1500 sqft
-
Lot Size: 315 x 210 Feet
-
Age: New
-
Days on Site: 4 Days
-
Added: Sep 07, 2019 (4 days on market)
-
Updated:
-
Last Checked: 3 months ago
-
MLS®#: X4235605
-
Listed By: Re/max all-stars realty inc., brokerage
Stunning Brand New Quality Built Custom 1966 Sf Permacon Stone Exterior Bungalow On 1.5 Acre Lot, 4.5 Mi N/W Of Lindsay & Backing On To Mature Trees.Amazing Open Concept Design O/L Private Rear Yard.Decorators White Cabinetry & Granite Counters In Kitchen.Engineered Birch Hardwood Flooring Thru-Out;Tray Ceilings Over Entrance,Kit Island & Mbr. Great Rm Has Massive Arched Window O/L Rear Yard.3 Car Garage W/Drive Thru Rear Door.Custom Douglas Fir Timber At
Extras
Covered Entrance,Back & Side Porches.R/I Washroom In Unfinished Basement. Tarion Warranty.Directions:From Lindsay N On Hwy 35 To Peniel Rd-Turn Left (2 Mi) To Blackbird Rd.
Property Details
Facts for 169 Blackbird Road, Kawartha Lakes
Status
Days on Market: 4
Last Status: Sold
Sold Date: Sep 08, 2018
Closed Date: Nov 12, 2018
Expiry Date: Dec 04, 2018
Sold Price: $892,400
Unavailable Date: Sep 08, 2018
Input Date: Sep 04, 2018
Prior LSC: Listing with no contract changes
Property
Status: Sale
Property Type: Detached
Style: Bungalow
Size (sq ft): 1500
Age: New
Area: Kawartha Lakes
Community: Lindsay
Availability Date: September/Tba
Inside
Bedrooms: 3
Bathrooms: 3
Kitchens: 1
Rooms: 7
Den/Family Room: Yes
Air Conditioning: Central Air
Fireplace: No
Laundry Level: Main
Washrooms: 3
Utilities
Electricity: Yes
Gas: No
Telephone: Yes
Building
Basement: Full
Basement 2: Unfinished
Heat Type: Forced Air
Heat Source: Propane
Exterior: Stone
Exterior: Vinyl Siding
Water Supply Type: Drilled Well
Water Supply: Well
Special Designation: Unknown
Parking
Driveway: Pvt Double
Garage Spaces: 3
Garage Type: Attached
Covered Parking Spaces: 8
Total Parking Spaces: 11
Fees
Tax Year: 2018
Tax Legal Description: Part Lot 4 Conc 2 Twp Of Fenelon Kawartha Lakes
Highlights
Feature: Clear View
Feature: Level
Feature: Wooded/Treed
Land
Cross Street: Btwn Elmtree Rd & 35
Municipality District: Kawartha Lakes
Fronting On: West
Pool: None
Sewer: Septic
Lot Depth: 210 Feet
Lot Frontage: 315 Feet
Waterfront: None
Additional Media
- Virtual Tour: http://maddoxmedia.ca/169-blackbird-rd-kawartha-lakes/
Rooms
Room details for 169 Blackbird Road, Kawartha Lakes
| Type | Dimensions | Description |
|---|---|---|
| Kitchen Main | 3.70 x 4.36 | Hardwood Floor, Combined W/Great Rm |
| Dining Main | 2.74 x 4.36 | Hardwood Floor, Coffered Ceiling, Open Concept |
| Great Rm Main | 4.90 x 6.28 | Hardwood Floor, Vaulted Ceiling, W/O To Deck |
| Master Main | 4.28 x 4.78 | Hardwood Floor, 4 Pc Ensuite, W/I Closet |
| 2nd Br Main | 3.36 x 3.40 | Hardwood Floor, Double Closet, Cathedral Ceiling |
| 3rd Br Main | 3.24 x 3.66 | Hardwood Floor, Double Closet, Large Window |
| Laundry Main | 2.09 x 2.64 | Porcelain Floor, Access To Garage |
| XXXXXXXX | XXX XX, XXXX |
XXXX XXX XXXX |
$XXX,XXX |
| XXX XX, XXXX |
XXXXXX XXX XXXX |
$XXX,XXX |
| XXXXXXXX XXXX | XXX XX, XXXX | $892,400 XXX XXXX |
| XXXXXXXX XXXXXX | XXX XX, XXXX | $892,400 XXX XXXX |

Fenelon Twp Public School
Elementary: PublicAlexandra Public School
Elementary: PublicSt. John Paul II Catholic Elementary School
Elementary: CatholicCentral Senior School
Elementary: PublicParkview Public School
Elementary: PublicLeslie Frost Public School
Elementary: PublicSt. Thomas Aquinas Catholic Secondary School
Secondary: CatholicBrock High School
Secondary: PublicFenelon Falls Secondary School
Secondary: PublicLindsay Collegiate and Vocational Institute
Secondary: PublicI E Weldon Secondary School
Secondary: PublicPort Perry High School
Secondary: Public

