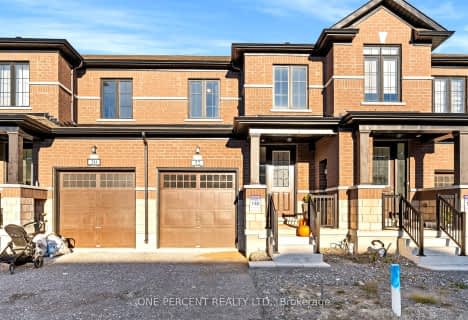
King Albert Public School
Elementary: Public
1.84 km
Alexandra Public School
Elementary: Public
1.15 km
Queen Victoria Public School
Elementary: Public
1.17 km
St. John Paul II Catholic Elementary School
Elementary: Catholic
0.75 km
Central Senior School
Elementary: Public
1.73 km
Parkview Public School
Elementary: Public
1.25 km
St. Thomas Aquinas Catholic Secondary School
Secondary: Catholic
4.08 km
Brock High School
Secondary: Public
26.10 km
Fenelon Falls Secondary School
Secondary: Public
18.24 km
Lindsay Collegiate and Vocational Institute
Secondary: Public
1.76 km
I E Weldon Secondary School
Secondary: Public
2.12 km
Port Perry High School
Secondary: Public
34.05 km









