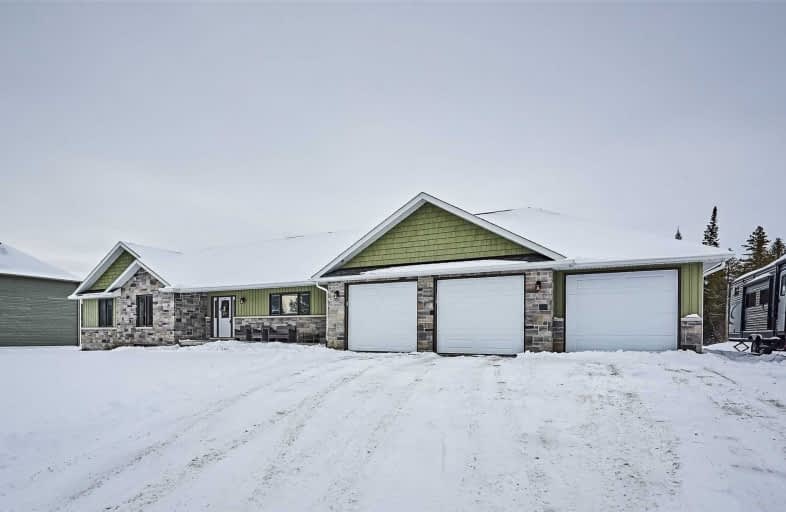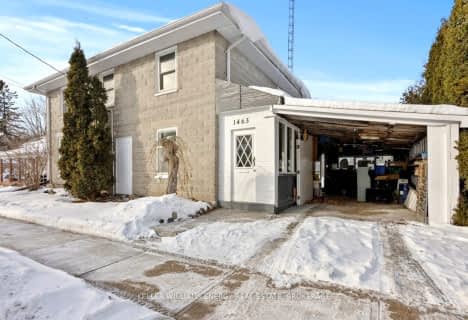Sold on Feb 21, 2020
Note: Property is not currently for sale or for rent.

-
Type: Detached
-
Style: Bungalow
-
Lot Size: 128.94 x 597 Feet
-
Age: 0-5 years
-
Taxes: $4,245 per year
-
Days on Site: 14 Days
-
Added: Feb 07, 2020 (2 weeks on market)
-
Updated:
-
Last Checked: 2 months ago
-
MLS®#: X4686401
-
Listed By: Royal lepage frank real estate, brokerage
This Beautiful Bungalow Has 3Bedrooms-2Bathrms (Both With Granite Counters). A Grand Kitchen With Granite Counters - Large Pantry Pot Lights Under Cabinets-Upgraded Cupboards W/Extra Height.Massive Open Concept Living Space With.Engineered Hardwood. Triple Car Garage W/Insulated Doors,10Ft. Ceilings. Access To The Basement & Main Level.
Extras
Hrv Unit,200 Amps.,Water Softener,Iron Blaster. Protected Area Behind Property With Tax Incentives. Appliances Inc.Gas Stove
Property Details
Facts for 17 Rustlewood Avenue, Kawartha Lakes
Status
Days on Market: 14
Last Status: Sold
Sold Date: Feb 21, 2020
Closed Date: May 15, 2020
Expiry Date: May 07, 2020
Sold Price: $797,500
Unavailable Date: Feb 21, 2020
Input Date: Feb 07, 2020
Property
Status: Sale
Property Type: Detached
Style: Bungalow
Age: 0-5
Area: Kawartha Lakes
Community: Bethany
Availability Date: 30-60 Days
Inside
Bedrooms: 3
Bathrooms: 2
Kitchens: 1
Rooms: 6
Den/Family Room: No
Air Conditioning: Central Air
Fireplace: No
Washrooms: 2
Building
Basement: Full
Heat Type: Forced Air
Heat Source: Gas
Exterior: Alum Siding
Exterior: Stone
Water Supply Type: Drilled Well
Water Supply: Well
Special Designation: Unknown
Parking
Driveway: Private
Garage Spaces: 3
Garage Type: Attached
Covered Parking Spaces: 6
Total Parking Spaces: 9
Fees
Tax Year: 2019
Tax Legal Description: Lot 8 Plan 57M790 Subject To An Easement As In *
Taxes: $4,245
Land
Cross Street: Ski Hill Road & High
Municipality District: Kawartha Lakes
Fronting On: North
Pool: None
Sewer: Septic
Lot Depth: 597 Feet
Lot Frontage: 128.94 Feet
Lot Irregularities: *Mvb16329
Rooms
Room details for 17 Rustlewood Avenue, Kawartha Lakes
| Type | Dimensions | Description |
|---|---|---|
| Living Main | 15.60 x 18.50 | Hardwood Floor, Large Window, O/Looks Backyard |
| Dining Main | 10.20 x 13.40 | Hardwood Floor, Large Window, O/Looks Backyard |
| Kitchen Main | 17.80 x 12.30 | Granite Counter, Backsplash, Limestone Flooring |
| Laundry Main | 15.60 x 11.70 | O/Looks Backyard, Ceramic Floor, Laundry Sink |
| Master Main | 14.10 x 13.40 | Ensuite Bath, Large Closet, O/Looks Backyard |
| 2nd Br Main | 10.20 x 14.60 | Large Closet, Large Window |
| 3rd Br Main | 12.00 x 13.90 | Large Closet, Large Window |
| XXXXXXXX | XXX XX, XXXX |
XXXX XXX XXXX |
$XXX,XXX |
| XXX XX, XXXX |
XXXXXX XXX XXXX |
$XXX,XXX | |
| XXXXXXXX | XXX XX, XXXX |
XXXXXXX XXX XXXX |
|
| XXX XX, XXXX |
XXXXXX XXX XXXX |
$XXX,XXX |
| XXXXXXXX XXXX | XXX XX, XXXX | $797,500 XXX XXXX |
| XXXXXXXX XXXXXX | XXX XX, XXXX | $809,900 XXX XXXX |
| XXXXXXXX XXXXXXX | XXX XX, XXXX | XXX XXXX |
| XXXXXXXX XXXXXX | XXX XX, XXXX | $824,900 XXX XXXX |

North Cavan Public School
Elementary: PublicScott Young Public School
Elementary: PublicLady Eaton Elementary School
Elementary: PublicGrandview Public School
Elementary: PublicRolling Hills Public School
Elementary: PublicMillbrook/South Cavan Public School
Elementary: PublicÉSC Monseigneur-Jamot
Secondary: CatholicSt. Thomas Aquinas Catholic Secondary School
Secondary: CatholicHoly Cross Catholic Secondary School
Secondary: CatholicCrestwood Secondary School
Secondary: PublicLindsay Collegiate and Vocational Institute
Secondary: PublicI E Weldon Secondary School
Secondary: Public- 2 bath
- 4 bed



