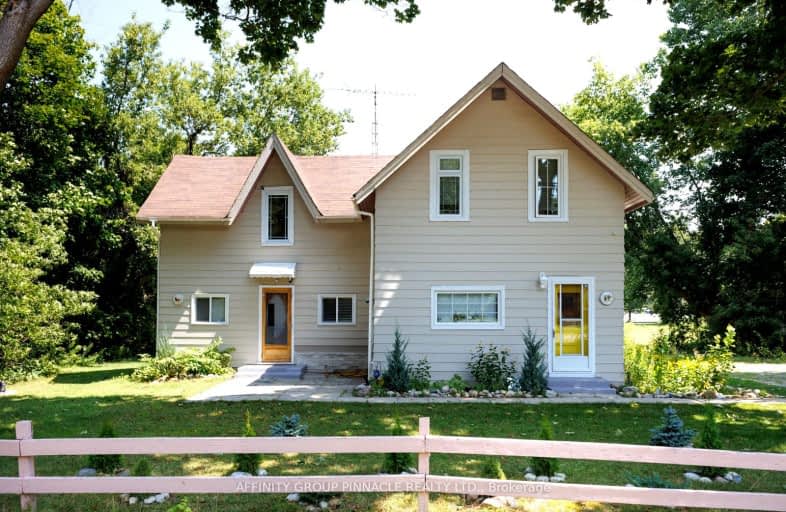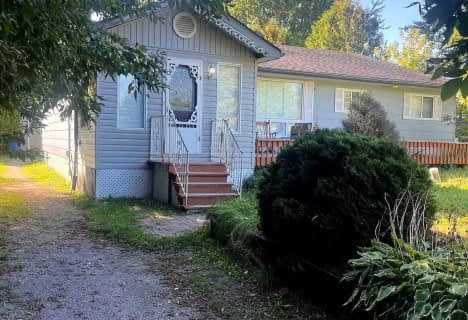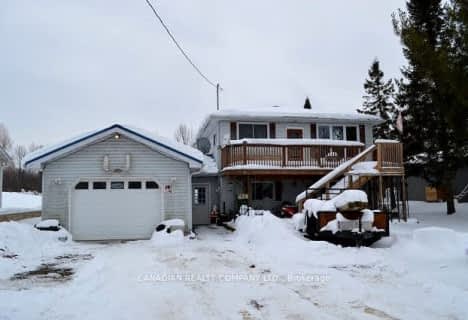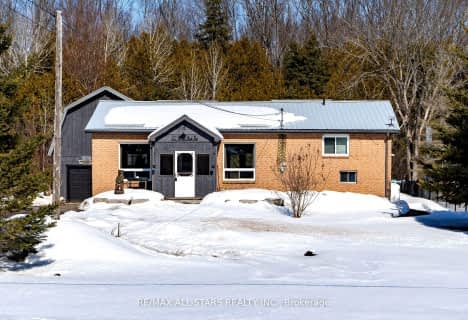
Car-Dependent
- Most errands require a car.
Somewhat Bikeable
- Almost all errands require a car.

Foley Catholic School
Elementary: CatholicThorah Central Public School
Elementary: PublicBrechin Public School
Elementary: PublicRidgewood Public School
Elementary: PublicWoodville Elementary School
Elementary: PublicLady Mackenzie Public School
Elementary: PublicOrillia Campus
Secondary: PublicSt. Thomas Aquinas Catholic Secondary School
Secondary: CatholicBrock High School
Secondary: PublicFenelon Falls Secondary School
Secondary: PublicLindsay Collegiate and Vocational Institute
Secondary: PublicI E Weldon Secondary School
Secondary: Public-
Lions building fenlon falls
Ontario 18.96km -
Playground
Fenelon Falls ON 18.99km -
Garnet Graham Beach Park
Fenelon Falls ON K0M 1N0 19.04km
-
CIBC
2 Albert St, Coboconk ON K0M 1K0 17.89km -
BMO Bank of Montreal
99 King St, Woodville ON K0M 2T0 18.28km -
TD Bank Financial Group
11 Beaver Ave, Beaverton ON L0K 1A0 18.88km
- 2 bath
- 3 bed
- 1100 sqft
172 McGuire Beach Road, Kawartha Lakes, Ontario • K0M 2B0 • Kirkfield




