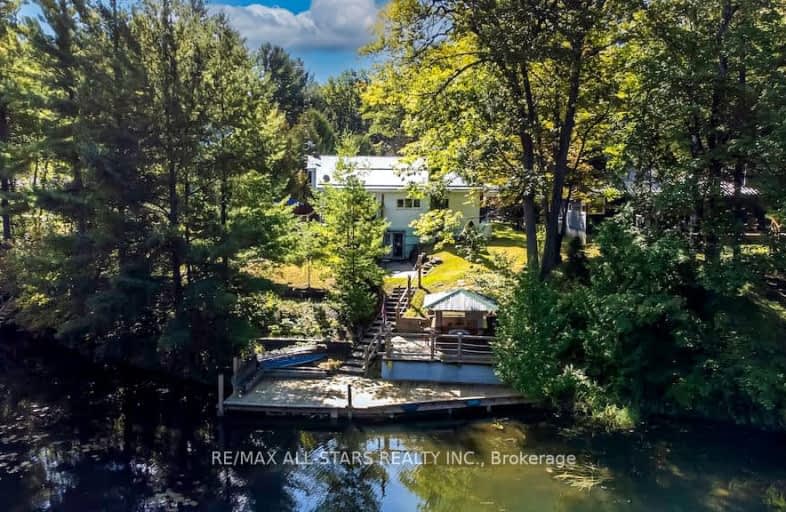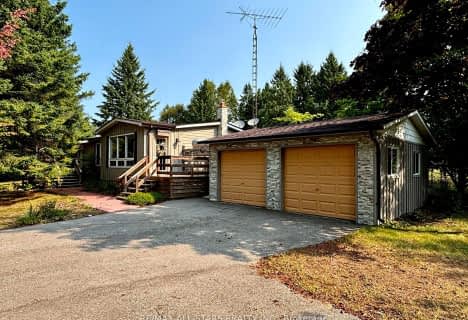Car-Dependent
- Almost all errands require a car.
Somewhat Bikeable
- Most errands require a car.

Foley Catholic School
Elementary: CatholicHoly Family Catholic School
Elementary: CatholicThorah Central Public School
Elementary: PublicBeaverton Public School
Elementary: PublicBrechin Public School
Elementary: PublicLady Mackenzie Public School
Elementary: PublicOrillia Campus
Secondary: PublicBrock High School
Secondary: PublicSutton District High School
Secondary: PublicFenelon Falls Secondary School
Secondary: PublicLindsay Collegiate and Vocational Institute
Secondary: PublicTwin Lakes Secondary School
Secondary: Public-
Cannington Park
Cannington ON 20.21km -
McRae Point Provincial Park
McRae Park Rd, Ramara ON 21.27km -
Garnet Graham Beach Park
Fenelon Falls ON K0M 1N0 25.97km
-
CIBC
2290 King St, Brechin ON L0K 1B0 12.68km -
TD Bank Financial Group
11 Beaver Ave, Beaverton ON L0K 1A0 12.04km -
CIBC Cash Dispenser
1415B Durham Regional Rd, Beaverton ON L0K 1A0 12.19km
- 1 bath
- 3 bed
- 1500 sqft
80-82 Antiquary Road, Kawartha Lakes, Ontario • K0M 2B0 • Rural Eldon




