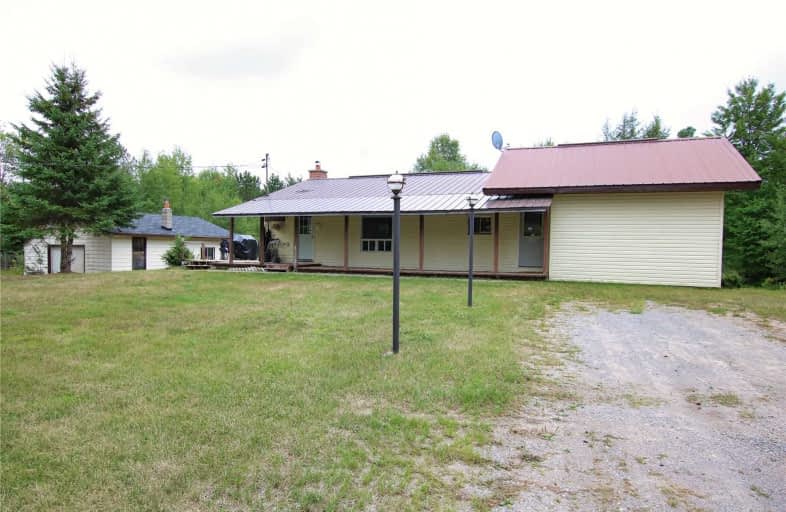Sold on Oct 18, 2019
Note: Property is not currently for sale or for rent.

-
Type: Detached
-
Style: Bungalow
-
Size: 1100 sqft
-
Lot Size: 200 x 300 Feet
-
Age: 31-50 years
-
Taxes: $2,177 per year
-
Days on Site: 63 Days
-
Added: Oct 18, 2019 (2 months on market)
-
Updated:
-
Last Checked: 1 month ago
-
MLS®#: X4549382
-
Listed By: Mincom plus realty inc., brokerage
Enjoy Country Privacy With Nature In Your Backyard, Spacious 2 Bdrm Home That Has A Lrg Living Rm With A Propane Fireplace & Lots Of Windows. Also, A Lrg Living Rm & Country Kitchen, Main Floor Laundry Om, Finished Walk-Out Bsmt With An Extra Kitchen Ideal For In-Law Suite. Newer Propane Furnace With Air, Lrg Deck For Entertaining, Lrg Workshop Garage, Can Fit All Your Toys. If You Enjoy Atving, Fishing, Hunting And Snowmobiling, ...
Extras
Con't... It's All Close By. This Home Must Be Seen. Inclusions: Dishwasher, Dryer, Refrigerator, Stove, Washer, Satellite Dish, Window Coverings Exclusions: Light In Garage
Property Details
Facts for 172 Galway Road, Kawartha Lakes
Status
Days on Market: 63
Last Status: Sold
Sold Date: Oct 18, 2019
Closed Date: Oct 31, 2019
Expiry Date: Dec 16, 2019
Sold Price: $270,000
Unavailable Date: Oct 18, 2019
Input Date: Aug 16, 2019
Property
Status: Sale
Property Type: Detached
Style: Bungalow
Size (sq ft): 1100
Age: 31-50
Area: Kawartha Lakes
Community: Kinmount
Availability Date: 30
Assessment Amount: $216,250
Assessment Year: 2019
Inside
Bedrooms: 2
Bathrooms: 1
Kitchens: 2
Rooms: 7
Den/Family Room: No
Air Conditioning: Central Air
Fireplace: Yes
Laundry Level: Main
Central Vacuum: N
Washrooms: 1
Utilities
Electricity: Yes
Gas: No
Cable: No
Telephone: Available
Building
Basement: Fin W/O
Basement 2: Full
Heat Type: Forced Air
Heat Source: Propane
Exterior: Vinyl Siding
Elevator: N
UFFI: No
Energy Certificate: N
Green Verification Status: N
Water Supply: Well
Physically Handicapped-Equipped: N
Special Designation: Unknown
Other Structures: Garden Shed
Retirement: N
Parking
Driveway: Available
Garage Spaces: 2
Garage Type: Detached
Covered Parking Spaces: 8
Total Parking Spaces: 10
Fees
Tax Year: 2019
Tax Legal Description: Pt Lt 1 Con 12 Galway Pt 1 45R3027; Gal-Cav And H
Taxes: $2,177
Highlights
Feature: Clear View
Land
Cross Street: County Rd 121 & Galw
Municipality District: Kawartha Lakes
Fronting On: South
Parcel Number: 28345010
Pool: None
Sewer: Septic
Lot Depth: 300 Feet
Lot Frontage: 200 Feet
Zoning: Gi2
Waterfront: None
Additional Media
- Virtual Tour: http://www.youronlineagents.com/kawarthalakesrealestate/viewcustompage.php?id=21089
Rooms
Room details for 172 Galway Road, Kawartha Lakes
| Type | Dimensions | Description |
|---|---|---|
| Living Main | 5.30 x 6.00 | |
| Dining Main | 3.16 x 3.50 | |
| Kitchen Main | 2.86 x 3.56 | |
| Master Main | 2.98 x 4.48 | |
| 2nd Br Main | 2.86 x 3.50 | |
| Laundry Main | 3.04 x 4.66 | |
| Family Bsmt | 4.51 x 5.94 | |
| Bathroom Main | - | 3 Pc Bath |
| Utility Bsmt | 3.20 x 7.31 |
| XXXXXXXX | XXX XX, XXXX |
XXXX XXX XXXX |
$XXX,XXX |
| XXX XX, XXXX |
XXXXXX XXX XXXX |
$XXX,XXX |
| XXXXXXXX XXXX | XXX XX, XXXX | $270,000 XXX XXXX |
| XXXXXXXX XXXXXX | XXX XX, XXXX | $289,900 XXX XXXX |

Ridgewood Public School
Elementary: PublicDunsford District Elementary School
Elementary: PublicStuart W Baker Elementary School
Elementary: PublicBobcaygeon Public School
Elementary: PublicLangton Public School
Elementary: PublicArchie Stouffer Elementary School
Elementary: PublicSt. Thomas Aquinas Catholic Secondary School
Secondary: CatholicHaliburton Highland Secondary School
Secondary: PublicFenelon Falls Secondary School
Secondary: PublicLindsay Collegiate and Vocational Institute
Secondary: PublicAdam Scott Collegiate and Vocational Institute
Secondary: PublicI E Weldon Secondary School
Secondary: Public

