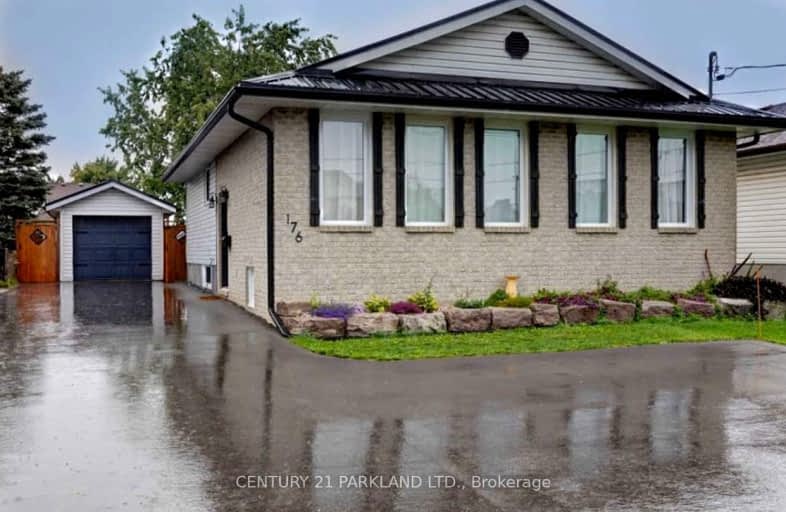Somewhat Walkable
- Some errands can be accomplished on foot.
Somewhat Bikeable
- Most errands require a car.

Alexandra Public School
Elementary: PublicSt. John Paul II Catholic Elementary School
Elementary: CatholicCentral Senior School
Elementary: PublicParkview Public School
Elementary: PublicSt. Dominic Catholic Elementary School
Elementary: CatholicLeslie Frost Public School
Elementary: PublicSt. Thomas Aquinas Catholic Secondary School
Secondary: CatholicBrock High School
Secondary: PublicFenelon Falls Secondary School
Secondary: PublicLindsay Collegiate and Vocational Institute
Secondary: PublicI E Weldon Secondary School
Secondary: PublicPort Perry High School
Secondary: Public-
Elgin Park
Lindsay ON 0.79km -
Northlin Park
Lindsay ON 1.17km -
Old Mill Park
16 Kent St W, Lindsay ON K9V 2Y1 1.95km
-
Scotiabank
55 Angeline St N, Lindsay ON K9V 5B7 0.41km -
CIBC
153 Angeline St N, Lindsay ON K9V 4X3 0.41km -
Scotiabank
363 Kent St W, Lindsay ON K9V 2Z7 0.84km


