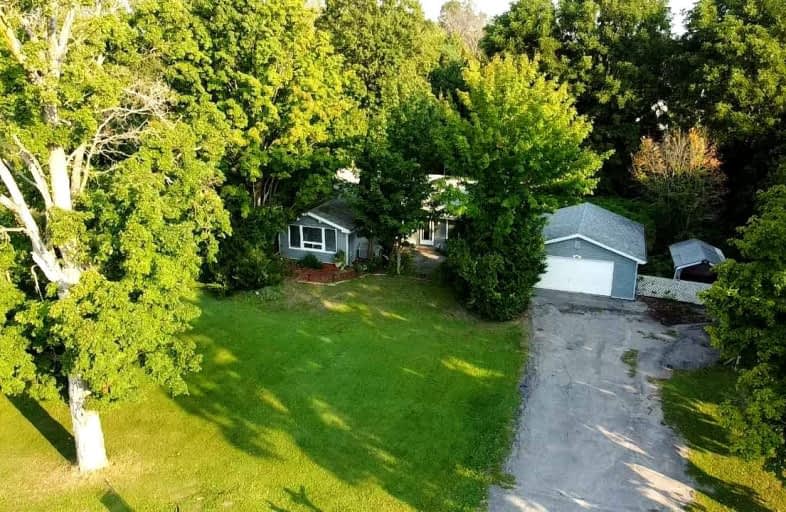Sold on Oct 10, 2022
Note: Property is not currently for sale or for rent.

-
Type: Detached
-
Style: Bungalow
-
Size: 1500 sqft
-
Lot Size: 170 x 190 Feet
-
Age: 51-99 years
-
Taxes: $2,653 per year
-
Days on Site: 27 Days
-
Added: Sep 13, 2022 (3 weeks on market)
-
Updated:
-
Last Checked: 2 months ago
-
MLS®#: X5761424
-
Listed By: Royal lepage frank real estate, brokerage
Diamond In The Rough! Classic Rancher With 4 Big Bedrooms On The Edge Of Town. Exceptionally Spacious 1,800 Sq. Ft. (+/-) All-On-One-Floor With Lots Of Character To Excite & Inspire ... Just Waiting For Your Tlc. Captivating Great Room Is An Expansive Living And Dining Space For Entertaining. Featuring Vaulted Ceilings, Hardwood Floors, The Warmth Of Both Wood And Propane Stoves Plus Walk-Out To Deck. Convenience With "A Touch Of Serenity" Set On A 170 X 190 Mature Lot. Bonus 22.5 X 26.5 Garage / Workshop! Ready To Invest? Make Your Move...
Property Details
Facts for 1785 Peniel Road, Kawartha Lakes
Status
Days on Market: 27
Last Status: Sold
Sold Date: Oct 10, 2022
Closed Date: Dec 15, 2022
Expiry Date: Jan 17, 2023
Sold Price: $470,000
Unavailable Date: Oct 10, 2022
Input Date: Sep 13, 2022
Property
Status: Sale
Property Type: Detached
Style: Bungalow
Size (sq ft): 1500
Age: 51-99
Area: Kawartha Lakes
Community: Lindsay
Availability Date: Immediate
Inside
Bedrooms: 4
Bathrooms: 2
Kitchens: 1
Rooms: 10
Den/Family Room: No
Air Conditioning: Wall Unit
Fireplace: Yes
Washrooms: 2
Utilities
Electricity: Yes
Telephone: Available
Building
Basement: Crawl Space
Heat Type: Baseboard
Heat Source: Electric
Exterior: Vinyl Siding
Water Supply Type: Unknown
Water Supply: Other
Special Designation: Unknown
Other Structures: Garden Shed
Parking
Driveway: Pvt Double
Garage Spaces: 1
Garage Type: Detached
Covered Parking Spaces: 6
Total Parking Spaces: 7
Fees
Tax Year: 2022
Tax Legal Description: Pt E1/2 Lt 1 Co 3 Fenelon As In R390356; Kawartha
Taxes: $2,653
Highlights
Feature: Golf
Feature: Hospital
Feature: Part Cleared
Feature: Rec Centre
Feature: School Bus Route
Feature: Wooded/Treed
Land
Cross Street: Hwy 35/Peniel Rd
Municipality District: Kawartha Lakes
Fronting On: North
Parcel Number: 631640300
Pool: None
Sewer: Septic
Lot Depth: 190 Feet
Lot Frontage: 170 Feet
Lot Irregularities: .74 Acres
Acres: .50-1.99
Zoning: A1
Additional Media
- Virtual Tour: https://youriguide.com/1785_peniel_rd_kawartha_lakes_on?pano=1&rotation=1.5707963267948966
Rooms
Room details for 1785 Peniel Road, Kawartha Lakes
| Type | Dimensions | Description |
|---|---|---|
| Living Main | 5.89 x 7.42 | |
| Dining Main | 2.16 x 4.88 | |
| Kitchen Main | 3.10 x 4.75 | |
| Laundry Main | 2.18 x 4.80 | |
| Br Main | 4.78 x 5.32 | |
| Br Main | 3.10 x 4.17 | |
| Br Main | 3.15 x 3.38 | |
| Br Main | 3.12 x 3.15 | |
| Bathroom Main | - | 4 Pc Bath |
| Bathroom Main | - | 2 Pc Ensuite |
| XXXXXXXX | XXX XX, XXXX |
XXXX XXX XXXX |
$XXX,XXX |
| XXX XX, XXXX |
XXXXXX XXX XXXX |
$XXX,XXX |
| XXXXXXXX XXXX | XXX XX, XXXX | $470,000 XXX XXXX |
| XXXXXXXX XXXXXX | XXX XX, XXXX | $499,999 XXX XXXX |

Fenelon Twp Public School
Elementary: PublicAlexandra Public School
Elementary: PublicSt. John Paul II Catholic Elementary School
Elementary: CatholicCentral Senior School
Elementary: PublicParkview Public School
Elementary: PublicLeslie Frost Public School
Elementary: PublicSt. Thomas Aquinas Catholic Secondary School
Secondary: CatholicBrock High School
Secondary: PublicFenelon Falls Secondary School
Secondary: PublicLindsay Collegiate and Vocational Institute
Secondary: PublicI E Weldon Secondary School
Secondary: PublicPort Perry High School
Secondary: Public

