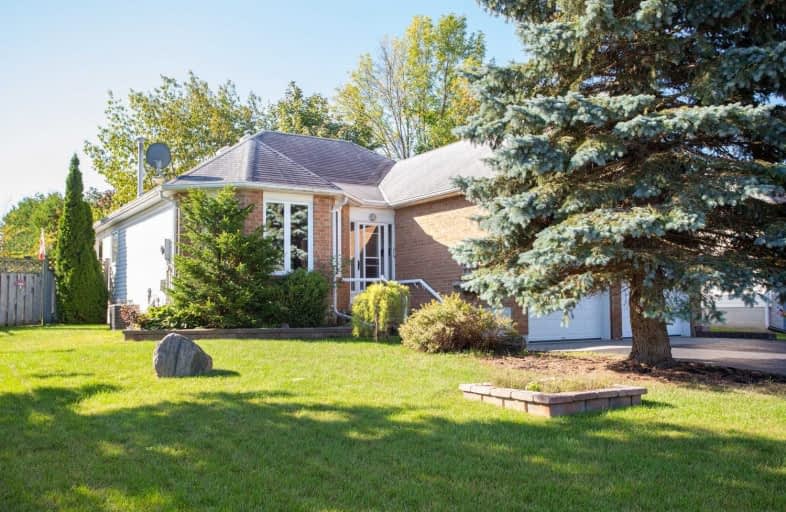Sold on Sep 21, 2019
Note: Property is not currently for sale or for rent.

-
Type: Detached
-
Style: Bungalow
-
Lot Size: 60 x 100 Feet
-
Age: 16-30 years
-
Taxes: $2,576 per year
-
Days on Site: 7 Days
-
Added: Sep 23, 2019 (1 week on market)
-
Updated:
-
Last Checked: 2 months ago
-
MLS®#: X4580180
-
Listed By: Affinity group pinnacle realty ltd., brokerage
3 Bdrm 2 Bath Bungalow. Outside Of Home Boats A Mature Lot, Fenced Backyard For Pets & A Small Deck. Walk Inside The Home Through Your Enclosed Front Porch For Access To Your Attached Two Car Garage. Take Advantage Of Your Living Room Just Off Of The Front Foyer, The Kitchen Has A Walkout To Your Deck. The West Side Of The Home Boasts 3 Spacious Bedrooms, & 4 Pc Bath. Downstairs Is Partially Finished & Is Centred By A Large Rec Room, 3 Pc Bath And Bar Area.
Extras
Incl: Dryer, Refrigerator, Stove, Washer Excl: All Personal Items.
Property Details
Facts for 179 Elgin Street, Kawartha Lakes
Status
Days on Market: 7
Last Status: Sold
Sold Date: Sep 21, 2019
Closed Date: Nov 22, 2019
Expiry Date: Feb 28, 2020
Sold Price: $390,000
Unavailable Date: Sep 21, 2019
Input Date: Sep 17, 2019
Prior LSC: Listing with no contract changes
Property
Status: Sale
Property Type: Detached
Style: Bungalow
Age: 16-30
Area: Kawartha Lakes
Community: Lindsay
Availability Date: 60-90 Days
Assessment Amount: $245,000
Assessment Year: 2016
Inside
Bedrooms: 3
Bathrooms: 2
Kitchens: 1
Rooms: 7
Den/Family Room: Yes
Air Conditioning: Central Air
Fireplace: No
Laundry Level: Lower
Central Vacuum: N
Washrooms: 2
Utilities
Electricity: Yes
Gas: Yes
Cable: Available
Telephone: Available
Building
Basement: Full
Basement 2: Part Fin
Heat Type: Forced Air
Heat Source: Gas
Exterior: Brick Front
Elevator: Y
Water Supply: Municipal
Special Designation: Unknown
Parking
Driveway: Front Yard
Garage Spaces: 2
Garage Type: Attached
Covered Parking Spaces: 4
Total Parking Spaces: 6
Fees
Tax Year: 2019
Tax Legal Description: Lt 49 Pl 612 S/T R283268; Kawartha Lakes
Taxes: $2,576
Highlights
Feature: Fenced Yard
Feature: Golf
Feature: Hospital
Feature: Park
Feature: Place Of Worship
Feature: Public Transit
Land
Cross Street: Elgin & Angeline, W
Municipality District: Kawartha Lakes
Fronting On: South
Parcel Number: 632040447
Pool: None
Sewer: Sewers
Lot Depth: 100 Feet
Lot Frontage: 60 Feet
Acres: < .50
Waterfront: None
Rooms
Room details for 179 Elgin Street, Kawartha Lakes
| Type | Dimensions | Description |
|---|---|---|
| Foyer Main | 1.28 x 3.05 | Tile Floor |
| Kitchen Main | 3.05 x 3.66 | Walk-Out |
| Br Main | 2.74 x 3.51 | |
| Master Main | 3.60 x 3.96 | |
| Br Main | 2.93 x 3.38 | |
| Bathroom Main | - | 4 Pc Bath |
| Living Main | 3.66 x 5.79 | |
| Utility Bsmt | 3.90 x 8.84 | |
| Rec Bsmt | 4.94 x 7.20 | Finished |
| Other Bsmt | 2.44 x 2.44 | |
| Bathroom Bsmt | - | 3 Pc Bath |
| XXXXXXXX | XXX XX, XXXX |
XXXX XXX XXXX |
$XXX,XXX |
| XXX XX, XXXX |
XXXXXX XXX XXXX |
$XXX,XXX |
| XXXXXXXX XXXX | XXX XX, XXXX | $390,000 XXX XXXX |
| XXXXXXXX XXXXXX | XXX XX, XXXX | $389,900 XXX XXXX |

Alexandra Public School
Elementary: PublicSt. John Paul II Catholic Elementary School
Elementary: CatholicCentral Senior School
Elementary: PublicParkview Public School
Elementary: PublicSt. Dominic Catholic Elementary School
Elementary: CatholicLeslie Frost Public School
Elementary: PublicSt. Thomas Aquinas Catholic Secondary School
Secondary: CatholicBrock High School
Secondary: PublicFenelon Falls Secondary School
Secondary: PublicLindsay Collegiate and Vocational Institute
Secondary: PublicI E Weldon Secondary School
Secondary: PublicPort Perry High School
Secondary: Public- 1 bath
- 3 bed
81 Durham Street West, Kawartha Lakes, Ontario • K9V 2P8 • Lindsay



