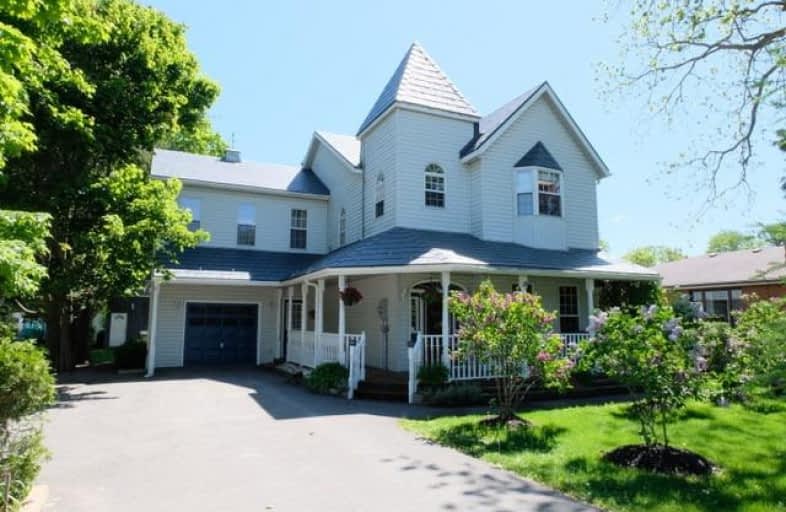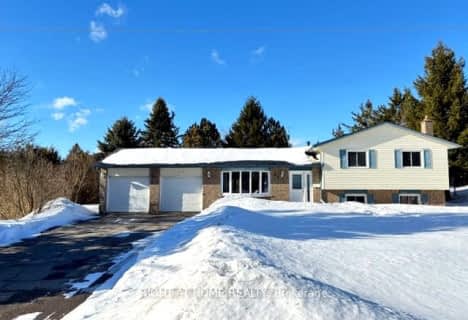Sold on Oct 01, 2019
Note: Property is not currently for sale or for rent.

-
Type: Detached
-
Style: 2-Storey
-
Lot Size: 66 x 132 Feet
-
Age: No Data
-
Taxes: $4,097 per year
-
Days on Site: 97 Days
-
Added: Oct 02, 2019 (3 months on market)
-
Updated:
-
Last Checked: 2 months ago
-
MLS®#: X4498643
-
Listed By: Royal lepage baird real estate, brokerage
Custom Built With That Classic Country Charm! Take In The Charming White Picket Front Porch, Relax In The Great Room By The Soaring 10' Floor To Ceiling Stone Fireplace, And Enjoy Your Backyard With A Heated Detached Garage W/ Finished Loft, Huge Deck With B/I Hot Tub And 2nd Outbuilding. With Great Custom Features Including Private Access Home Studio And Another Separate Entrance To The Finished Walk-Up Basement!
Extras
Enter Through The Double Doors To The Spacious Master, Enjoy The Country Bay Window, Hardwood Floors, And His And Even Larger Her's Closets
Property Details
Facts for 18 Amelia Street, Kawartha Lakes
Status
Days on Market: 97
Last Status: Sold
Sold Date: Oct 01, 2019
Closed Date: Nov 22, 2019
Expiry Date: Oct 31, 2019
Sold Price: $620,000
Unavailable Date: Oct 01, 2019
Input Date: Jun 26, 2019
Property
Status: Sale
Property Type: Detached
Style: 2-Storey
Area: Kawartha Lakes
Community: Pontypool
Availability Date: Tba
Inside
Bedrooms: 3
Bathrooms: 5
Kitchens: 1
Rooms: 7
Den/Family Room: No
Air Conditioning: Central Air
Fireplace: Yes
Laundry Level: Main
Central Vacuum: Y
Washrooms: 5
Building
Basement: Finished
Basement 2: Walk-Up
Heat Type: Forced Air
Heat Source: Gas
Exterior: Vinyl Siding
Water Supply: Well
Special Designation: Unknown
Parking
Driveway: Private
Garage Spaces: 1
Garage Type: Attached
Covered Parking Spaces: 6
Total Parking Spaces: 7
Fees
Tax Year: 2018
Tax Legal Description: Plan 14 Pt Blk D Lot 17 Rp 9R2310 Part 1
Taxes: $4,097
Land
Cross Street: Hwy 35 & Pontypool R
Municipality District: Kawartha Lakes
Fronting On: East
Pool: None
Sewer: Septic
Lot Depth: 132 Feet
Lot Frontage: 66 Feet
Additional Media
- Virtual Tour: http://caliramedia.com/18-amelia-st/
Rooms
Room details for 18 Amelia Street, Kawartha Lakes
| Type | Dimensions | Description |
|---|---|---|
| Living Main | 3.95 x 4.72 | Hardwood Floor, Stone Fireplace |
| Kitchen Main | 6.57 x 3.96 | Eat-In Kitchen, Hardwood Floor, W/O To Yard |
| Other Main | 2.42 x 3.59 | |
| Master 2nd | 4.60 x 3.95 | His/Hers Closets, 4 Pc Ensuite, Hardwood Floor |
| 2nd Br 2nd | 4.62 x 3.03 | His/Hers Closets |
| 3rd Br 2nd | 2.93 x 3.71 | |
| Office 2nd | 8.03 x 5.06 | 2 Pc Bath, Skylight |
| Rec Bsmt | 4.97 x 6.38 | Gas Fireplace, Walk-Up |
| Rec Bsmt | 7.66 x 3.45 | Wet Bar, 3 Pc Bath |
| XXXXXXXX | XXX XX, XXXX |
XXXX XXX XXXX |
$XXX,XXX |
| XXX XX, XXXX |
XXXXXX XXX XXXX |
$XXX,XXX | |
| XXXXXXXX | XXX XX, XXXX |
XXXXXXX XXX XXXX |
|
| XXX XX, XXXX |
XXXXXX XXX XXXX |
$XXX,XXX |
| XXXXXXXX XXXX | XXX XX, XXXX | $620,000 XXX XXXX |
| XXXXXXXX XXXXXX | XXX XX, XXXX | $649,900 XXX XXXX |
| XXXXXXXX XXXXXXX | XXX XX, XXXX | XXX XXXX |
| XXXXXXXX XXXXXX | XXX XX, XXXX | $679,000 XXX XXXX |

Kirby Centennial Public School
Elementary: PublicOrono Public School
Elementary: PublicEnniskillen Public School
Elementary: PublicThe Pines Senior Public School
Elementary: PublicGrandview Public School
Elementary: PublicRolling Hills Public School
Elementary: PublicCentre for Individual Studies
Secondary: PublicClarke High School
Secondary: PublicCourtice Secondary School
Secondary: PublicClarington Central Secondary School
Secondary: PublicBowmanville High School
Secondary: PublicSt. Stephen Catholic Secondary School
Secondary: Catholic- 2 bath
- 3 bed
63 Pinewood Crescent, Kawartha Lakes, Ontario • L0A 1K0 • Pontypool



