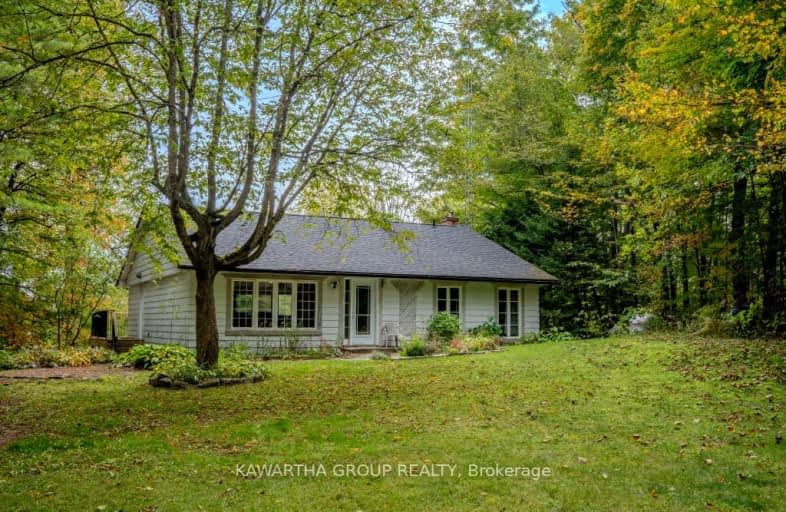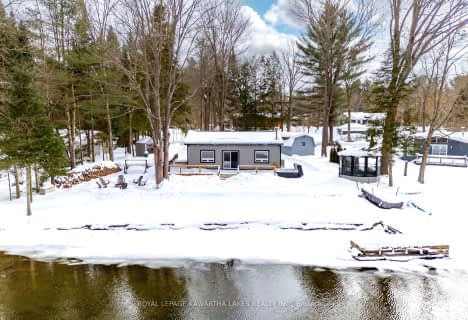Car-Dependent
- Almost all errands require a car.
8
/100
Somewhat Bikeable
- Most errands require a car.
26
/100

Fenelon Twp Public School
Elementary: Public
30.84 km
Ridgewood Public School
Elementary: Public
6.07 km
Lady Mackenzie Public School
Elementary: Public
24.01 km
Bobcaygeon Public School
Elementary: Public
27.75 km
Langton Public School
Elementary: Public
22.49 km
Archie Stouffer Elementary School
Elementary: Public
23.97 km
St. Thomas Aquinas Catholic Secondary School
Secondary: Catholic
43.46 km
Brock High School
Secondary: Public
46.89 km
Haliburton Highland Secondary School
Secondary: Public
42.03 km
Fenelon Falls Secondary School
Secondary: Public
21.46 km
Lindsay Collegiate and Vocational Institute
Secondary: Public
41.00 km
I E Weldon Secondary School
Secondary: Public
40.64 km
-
Brian's Pee Spot
Kawartha Lakes ON 10.55km -
Austin Sawmill Heritage Park
Kinmount ON 13.48km -
MilCun Training Center
Haliburton ON 15.8km
-
CIBC
2 Albert St, Coboconk ON K0M 1K0 6.78km -
Kawartha Credit Union
4075 Haliburton County Rd 121, Kinmount ON K0M 2A0 13.62km -
TD Bank Financial Group
49 Colbourne St, Fenelon Falls ON K0M 1N0 20.94km



