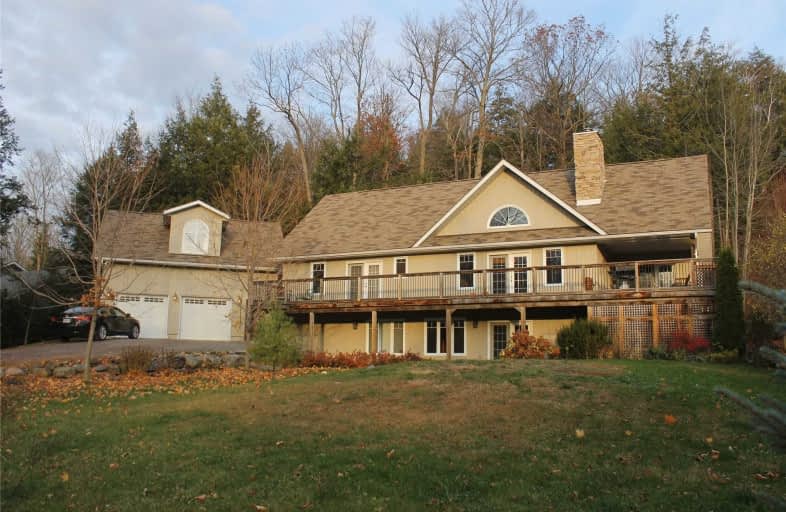Sold on Feb 27, 2020
Note: Property is not currently for sale or for rent.

-
Type: Detached
-
Style: Bungalow-Raised
-
Size: 2500 sqft
-
Lot Size: 131.99 x 198 Feet
-
Age: 6-15 years
-
Taxes: $3,007 per year
-
Days on Site: 198 Days
-
Added: Aug 13, 2019 (6 months on market)
-
Updated:
-
Last Checked: 2 months ago
-
MLS®#: X4547139
-
Listed By: Coldwell banker - r.m.r. real estate, brokerage
Fabulous Open Concept Home Built In 2008 Nestled In Trees On Paved Road Mins From Fenelon Falls. Attached Double Garage Has Heated Finished Loft To Create Any Space You've Been Looking For. 4 Bdms & 4 Bthrms Efficiently Laid Out Makes This Home Suitable For Many Different Lifestyles Or Families Of All Sizes.Multiple Walk-Outs On The Main Level Provide An Abundance Of Light & Entertaining Options, A Beautiful Spacious Eat-In Kitchen Has Quartz Counters, Pot
Extras
Drawers & Pantry, Open To Living Room W/Stunning Stone Fireplace, Expansive Windows And Patio Doors To Take In The Views. A Room Or Den On The Main Floor Leads To Out Door Dining Area. Fully Finished Lower Level W/Walkout & F/P In Rec Room.
Property Details
Facts for 18 Hemlock Street North, Kawartha Lakes
Status
Days on Market: 198
Last Status: Sold
Sold Date: Feb 27, 2020
Closed Date: Apr 30, 2020
Expiry Date: Feb 29, 2020
Sold Price: $595,000
Unavailable Date: Feb 27, 2020
Input Date: Aug 14, 2019
Property
Status: Sale
Property Type: Detached
Style: Bungalow-Raised
Size (sq ft): 2500
Age: 6-15
Area: Kawartha Lakes
Community: Fenelon Falls
Availability Date: Tbd
Assessment Amount: $373,500
Assessment Year: 2019
Inside
Bedrooms: 4
Bathrooms: 4
Kitchens: 1
Rooms: 9
Den/Family Room: Yes
Air Conditioning: Central Air
Fireplace: Yes
Laundry Level: Main
Washrooms: 4
Building
Basement: Fin W/O
Basement 2: Finished
Heat Type: Forced Air
Heat Source: Propane
Exterior: Vinyl Siding
Water Supply Type: Drilled Well
Water Supply: Well
Special Designation: Unknown
Parking
Driveway: Pvt Double
Garage Spaces: 2
Garage Type: Attached
Covered Parking Spaces: 6
Total Parking Spaces: 8
Fees
Tax Year: 2018
Tax Legal Description: Lt 4 E/S Hemlock St Pl; S/T R422393; Kawartha Lake
Taxes: $3,007
Highlights
Feature: Cul De Sac
Feature: Level
Land
Cross Street: Coldstream Rd / Heme
Municipality District: Kawartha Lakes
Fronting On: West
Parcel Number: 631590352
Pool: None
Sewer: Septic
Lot Depth: 198 Feet
Lot Frontage: 131.99 Feet
Acres: .50-1.99
Zoning: Res
Rooms
Room details for 18 Hemlock Street North, Kawartha Lakes
| Type | Dimensions | Description |
|---|---|---|
| Living Main | 5.69 x 4.80 | |
| Kitchen Main | 3.71 x 6.15 | |
| Sunroom Main | 4.27 x 3.05 | |
| Master Main | 4.26 x 3.63 | |
| Br Main | 4.91 x 3.99 | |
| Rec Lower | 8.59 x 11.28 | |
| Br Lower | 4.29 x 3.84 | |
| Br Lower | 2.74 x 3.65 | |
| Loft 2nd | 4.24 x 7.28 |
| XXXXXXXX | XXX XX, XXXX |
XXXX XXX XXXX |
$XXX,XXX |
| XXX XX, XXXX |
XXXXXX XXX XXXX |
$XXX,XXX |
| XXXXXXXX XXXX | XXX XX, XXXX | $595,000 XXX XXXX |
| XXXXXXXX XXXXXX | XXX XX, XXXX | $609,900 XXX XXXX |

Fenelon Twp Public School
Elementary: PublicSt. John Paul II Catholic Elementary School
Elementary: CatholicRidgewood Public School
Elementary: PublicDunsford District Elementary School
Elementary: PublicLady Mackenzie Public School
Elementary: PublicLangton Public School
Elementary: PublicSt. Thomas Aquinas Catholic Secondary School
Secondary: CatholicBrock High School
Secondary: PublicFenelon Falls Secondary School
Secondary: PublicCrestwood Secondary School
Secondary: PublicLindsay Collegiate and Vocational Institute
Secondary: PublicI E Weldon Secondary School
Secondary: Public

