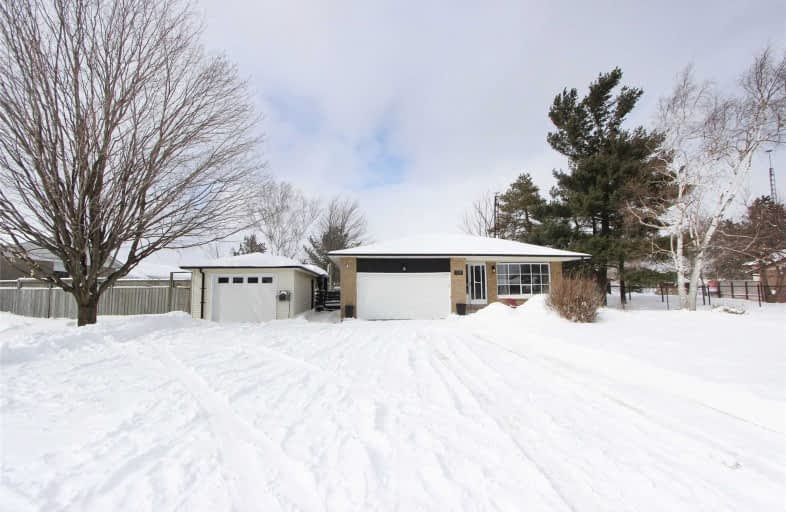Sold on Mar 04, 2020
Note: Property is not currently for sale or for rent.

-
Type: Detached
-
Style: Backsplit 4
-
Lot Size: 100 x 150 Feet
-
Age: No Data
-
Taxes: $2,855 per year
-
Days on Site: 5 Days
-
Added: Feb 28, 2020 (5 days on market)
-
Updated:
-
Last Checked: 2 months ago
-
MLS®#: X4704864
-
Listed By: Keller williams energy real estate, brokerage
Absolutely Gorgeous Premium Lot Backing Onto Parkland In A Great Subdivision In Pontypool. Easy Access To The New 407 Connection At Hwy.115 And Close To The 401! Nicely Updated 4 Level Backsplit With Wide Plank Rustic Floor, Large Trim And Newer Interior Doors 2018; Renovated 4 Pc. Main Bath 2019; 2 Car Garage With Additional Detached 1 Car Garage. Lower Family Room With Large Windows, 3 Pc Bath And Wood Burning Fireplace.
Extras
Includes: Washer, Dryer 2018; Dishwasher 2018; Fridge 2019; Gas Stove 2019, Gas Dryer
Property Details
Facts for 18 Hooper Drive, Kawartha Lakes
Status
Days on Market: 5
Last Status: Sold
Sold Date: Mar 04, 2020
Closed Date: May 28, 2020
Expiry Date: May 30, 2020
Sold Price: $584,900
Unavailable Date: Mar 04, 2020
Input Date: Feb 28, 2020
Property
Status: Sale
Property Type: Detached
Style: Backsplit 4
Area: Kawartha Lakes
Community: Pontypool
Availability Date: 90 Days/Tba
Inside
Bedrooms: 3
Bathrooms: 2
Kitchens: 1
Rooms: 9
Den/Family Room: No
Air Conditioning: Central Air
Fireplace: Yes
Laundry Level: Lower
Central Vacuum: Y
Washrooms: 2
Building
Basement: Finished
Heat Type: Forced Air
Heat Source: Gas
Exterior: Alum Siding
Exterior: Brick
Elevator: N
Water Supply Type: Comm Well
Water Supply: Well
Special Designation: Unknown
Retirement: N
Parking
Driveway: Private
Garage Spaces: 3
Garage Type: Attached
Covered Parking Spaces: 4
Total Parking Spaces: 6
Fees
Tax Year: 2019
Tax Legal Description: Pcl 3-1 Sec 9M715; Lt 3 Pl M715 City Of ***
Taxes: $2,855
Land
Cross Street: John St / Hooper
Municipality District: Kawartha Lakes
Fronting On: North
Pool: None
Sewer: Septic
Lot Depth: 150 Feet
Lot Frontage: 100 Feet
Acres: < .50
Zoning: Single Family Re
Waterfront: None
Additional Media
- Virtual Tour: https://video214.com/play/B8Aj3itEfB7Q03TKFRINTQ/s/dark
Rooms
Room details for 18 Hooper Drive, Kawartha Lakes
| Type | Dimensions | Description |
|---|---|---|
| Kitchen Main | 3.29 x 5.10 | W/O To Deck |
| Dining Main | 3.40 x 3.29 | Combined W/Living, Laminate |
| Living Main | 3.40 x 4.90 | Combined W/Dining, Laminate |
| Master 2nd | 4.80 x 3.50 | Broadloom, Double Closet |
| 2nd Br 2nd | 4.10 x 3.03 | Broadloom |
| 3rd Br 2nd | 2.58 x 3.00 | Broadloom |
| Rec In Betwn | 6.20 x 5.50 | Wood Stove |
| Laundry In Betwn | 2.60 x 1.70 | |
| Games Lower | 3.00 x 5.15 | |
| Utility Lower | 4.97 x 5.10 |
| XXXXXXXX | XXX XX, XXXX |
XXXX XXX XXXX |
$XXX,XXX |
| XXX XX, XXXX |
XXXXXX XXX XXXX |
$XXX,XXX | |
| XXXXXXXX | XXX XX, XXXX |
XXXX XXX XXXX |
$XXX,XXX |
| XXX XX, XXXX |
XXXXXX XXX XXXX |
$XXX,XXX |
| XXXXXXXX XXXX | XXX XX, XXXX | $584,900 XXX XXXX |
| XXXXXXXX XXXXXX | XXX XX, XXXX | $574,900 XXX XXXX |
| XXXXXXXX XXXX | XXX XX, XXXX | $425,000 XXX XXXX |
| XXXXXXXX XXXXXX | XXX XX, XXXX | $399,000 XXX XXXX |

Kirby Centennial Public School
Elementary: PublicOrono Public School
Elementary: PublicEnniskillen Public School
Elementary: PublicThe Pines Senior Public School
Elementary: PublicGrandview Public School
Elementary: PublicRolling Hills Public School
Elementary: PublicCentre for Individual Studies
Secondary: PublicClarke High School
Secondary: PublicCourtice Secondary School
Secondary: PublicClarington Central Secondary School
Secondary: PublicBowmanville High School
Secondary: PublicSt. Stephen Catholic Secondary School
Secondary: Catholic

