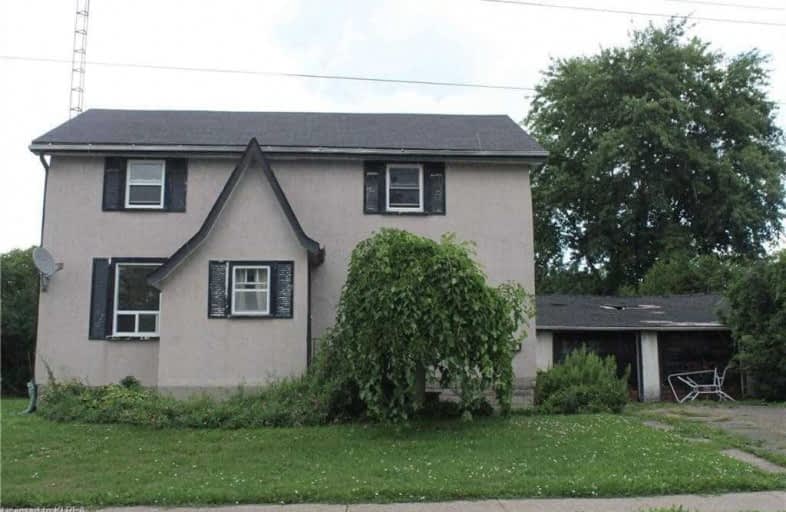Sold on Aug 16, 2020
Note: Property is not currently for sale or for rent.

-
Type: Detached
-
Style: 2-Storey
-
Lot Size: 75.13 x 103.13 Feet
-
Age: 51-99 years
-
Taxes: $2,097 per year
-
Days on Site: 9 Days
-
Added: Aug 07, 2020 (1 week on market)
-
Updated:
-
Last Checked: 2 months ago
-
MLS®#: X4866291
-
Listed By: Coldwell banker - r.m.r. real estate, brokerage
Lots Of Potential! 3 Bdrm Home Located In Oakwood, Centrally Located To Lindsay & Durham Region, Close To Schools, Community Centre & Library. Spacious Main Flr W/Large Kitchen & Dining Room Area, Separate Living Rm & Den W/Gas Stove & Patio Doors To Deck And Rear Yard. Enclosed Back Porch Can Double As A Sunroom W/ Access To Side Yard & Double Det Garage. Upper Level Has 3 Good Size Bedrooms All W/ Closets & Gorgeous Wide Plank Floor Boards Exposed. 2 Large
Extras
Linen Closets & Spacious 5 Pc Bthrm W/Double Vanity, Separate Tub Under Window, Separate Shower & 2 More Large Storage Areas. Full Height Unfinished Basement. Ready For Updating W/ Your Personal Touch To Be An Amazing Space.
Property Details
Facts for 18 Victoria Street North, Kawartha Lakes
Status
Days on Market: 9
Last Status: Sold
Sold Date: Aug 16, 2020
Closed Date: Sep 09, 2020
Expiry Date: Oct 31, 2020
Sold Price: $325,000
Unavailable Date: Aug 16, 2020
Input Date: Aug 11, 2020
Prior LSC: Listing with no contract changes
Property
Status: Sale
Property Type: Detached
Style: 2-Storey
Age: 51-99
Area: Kawartha Lakes
Community: Oakwood
Availability Date: Tbd
Assessment Amount: $216,000
Assessment Year: 2020
Inside
Bedrooms: 3
Bathrooms: 1
Kitchens: 1
Rooms: 9
Den/Family Room: No
Air Conditioning: None
Fireplace: Yes
Washrooms: 1
Building
Basement: Full
Basement 2: Unfinished
Heat Type: Forced Air
Heat Source: Gas
Exterior: Stucco/Plaster
Water Supply: Municipal
Special Designation: Unknown
Parking
Driveway: Pvt Double
Garage Spaces: 2
Garage Type: Detached
Covered Parking Spaces: 4
Total Parking Spaces: 6
Fees
Tax Year: 2019
Tax Legal Description: Pt Lt 20 E Of Victoria St Blk T Pl 80 Pt 1...Cont.
Taxes: $2,097
Highlights
Feature: Level
Land
Cross Street: Hwy 7 / Victoria St
Municipality District: Kawartha Lakes
Fronting On: East
Parcel Number: 631840159
Pool: None
Sewer: Septic
Lot Depth: 103.13 Feet
Lot Frontage: 75.13 Feet
Acres: < .50
Zoning: Res
Rooms
Room details for 18 Victoria Street North, Kawartha Lakes
| Type | Dimensions | Description |
|---|---|---|
| Kitchen Main | 4.02 x 6.86 | |
| Sunroom Main | 2.62 x 4.05 | |
| Dining Main | 4.36 x 5.64 | |
| Living Main | 5.30 x 4.33 | |
| Den Main | 3.17 x 4.33 | |
| Master 2nd | 4.79 x 4.27 | |
| Br 2nd | 4.33 x 4.27 | |
| Br 2nd | 3.97 x 4.18 | |
| Other Main | 2.04 x 1.58 | |
| Bathroom 2nd | - | 5 Pc Bath |
| XXXXXXXX | XXX XX, XXXX |
XXXX XXX XXXX |
$XXX,XXX |
| XXX XX, XXXX |
XXXXXX XXX XXXX |
$XXX,XXX |
| XXXXXXXX XXXX | XXX XX, XXXX | $325,000 XXX XXXX |
| XXXXXXXX XXXXXX | XXX XX, XXXX | $279,900 XXX XXXX |

Fenelon Twp Public School
Elementary: PublicSt. John Paul II Catholic Elementary School
Elementary: CatholicRidgewood Public School
Elementary: PublicDunsford District Elementary School
Elementary: PublicBobcaygeon Public School
Elementary: PublicLangton Public School
Elementary: PublicSt. Thomas Aquinas Catholic Secondary School
Secondary: CatholicBrock High School
Secondary: PublicFenelon Falls Secondary School
Secondary: PublicCrestwood Secondary School
Secondary: PublicLindsay Collegiate and Vocational Institute
Secondary: PublicI E Weldon Secondary School
Secondary: Public

