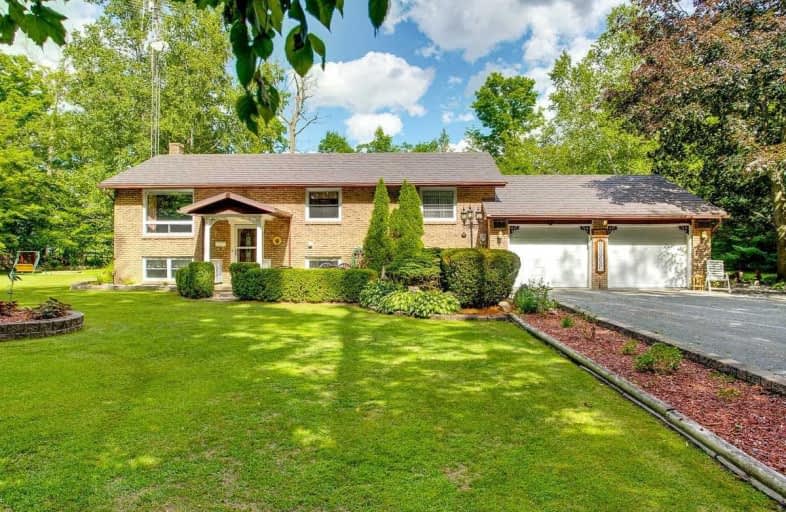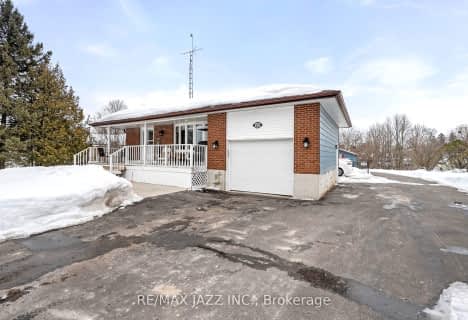Sold on Sep 11, 2020
Note: Property is not currently for sale or for rent.

-
Type: Detached
-
Style: Bungalow
-
Lot Size: 233.33 x 379.3 Feet
-
Age: No Data
-
Taxes: $3,252 per year
-
Days on Site: 36 Days
-
Added: Aug 06, 2020 (1 month on market)
-
Updated:
-
Last Checked: 2 months ago
-
MLS®#: X4859653
-
Listed By: Right at home realty inc., brokerage
Every Once And A While You Find Exceptional And This Is It!! This Gorgeous Brick Bungalow Set Amongst The Mature Maples Offers Newer Windows And Doors, High End Steel Shingle Roof, Double Insulated Garage With Remotes And Hot And Cold Water, Huge Rear Deck, Stunning Landscaping With Multiple Rock And Perennial Gardens, Play House And Fire Pit. Large Kitchen With New Leather Granite Counter With Under Mount Sink And W/O To Deck, Bright Living, Formal Dining.
Extras
Fridge,Stove And Dishwasher. Mbr With W/O To Rear Deck. Gas Furnace With Central Air, Lower Level Family Rm With Gas Fireplace And Kitchen Area. Direct Access To Garage. Large Detached Workshop. This Property Shows True Pride Of Ownership.
Property Details
Facts for 1834 Ontario 35, Kawartha Lakes
Status
Days on Market: 36
Last Status: Sold
Sold Date: Sep 11, 2020
Closed Date: Nov 12, 2020
Expiry Date: Nov 06, 2020
Sold Price: $770,000
Unavailable Date: Sep 11, 2020
Input Date: Aug 06, 2020
Property
Status: Sale
Property Type: Detached
Style: Bungalow
Area: Kawartha Lakes
Community: Janetville
Availability Date: 60 Days Tba
Inside
Bedrooms: 2
Bedrooms Plus: 2
Bathrooms: 2
Kitchens: 1
Kitchens Plus: 1
Rooms: 6
Den/Family Room: No
Air Conditioning: Central Air
Fireplace: Yes
Washrooms: 2
Building
Basement: Finished
Heat Type: Forced Air
Heat Source: Gas
Exterior: Brick
Water Supply: Well
Special Designation: Unknown
Parking
Driveway: Private
Garage Spaces: 2
Garage Type: Attached
Covered Parking Spaces: 10
Total Parking Spaces: 10
Fees
Tax Year: 2020
Tax Legal Description: Part Lot 11 Conc 13
Taxes: $3,252
Land
Cross Street: Hwy 35 And Golf Cour
Municipality District: Kawartha Lakes
Fronting On: East
Pool: None
Sewer: Septic
Lot Depth: 379.3 Feet
Lot Frontage: 233.33 Feet
Rooms
Room details for 1834 Ontario 35, Kawartha Lakes
| Type | Dimensions | Description |
|---|---|---|
| Living Ground | 3.59 x 4.54 | O/Looks Dining |
| Dining Ground | 3.10 x 3.35 | Formal Rm, O/Looks Living |
| Kitchen Ground | 3.01 x 4.81 | Granite Counter, Led Lighting, W/O To Sundeck |
| Master Ground | 3.45 x 4.11 | Closet, Broadloom, W/O To Deck |
| 2nd Br Ground | 2.71 x 4.51 | Closet, Broadloom |
| Laundry Ground | 3.25 x 3.45 | |
| Family Lower | 3.50 x 7.34 | Fireplace, Broadloom |
| Kitchen Lower | 4.50 x 3.99 | O/Looks Family, Bar Sink |
| 3rd Br Lower | 3.45 x 3.35 | Broadloom |
| 4th Br Lower | 3.71 x 3.51 | Broadloom |
| Foyer Lower | 2.92 x 3.40 |
| XXXXXXXX | XXX XX, XXXX |
XXXX XXX XXXX |
$XXX,XXX |
| XXX XX, XXXX |
XXXXXX XXX XXXX |
$XXX,XXX |
| XXXXXXXX XXXX | XXX XX, XXXX | $770,000 XXX XXXX |
| XXXXXXXX XXXXXX | XXX XX, XXXX | $789,000 XXX XXXX |

St. Mary Catholic Elementary School
Elementary: CatholicKing Albert Public School
Elementary: PublicGrandview Public School
Elementary: PublicRolling Hills Public School
Elementary: PublicJack Callaghan Public School
Elementary: PublicSt. Dominic Catholic Elementary School
Elementary: CatholicSt. Thomas Aquinas Catholic Secondary School
Secondary: CatholicClarke High School
Secondary: PublicLindsay Collegiate and Vocational Institute
Secondary: PublicSt. Stephen Catholic Secondary School
Secondary: CatholicI E Weldon Secondary School
Secondary: PublicPort Perry High School
Secondary: Public- 2 bath
- 3 bed
- 2000 sqft
12 Manvers Drive, Kawartha Lakes, Ontario • K9V 4R4 • Janetville



