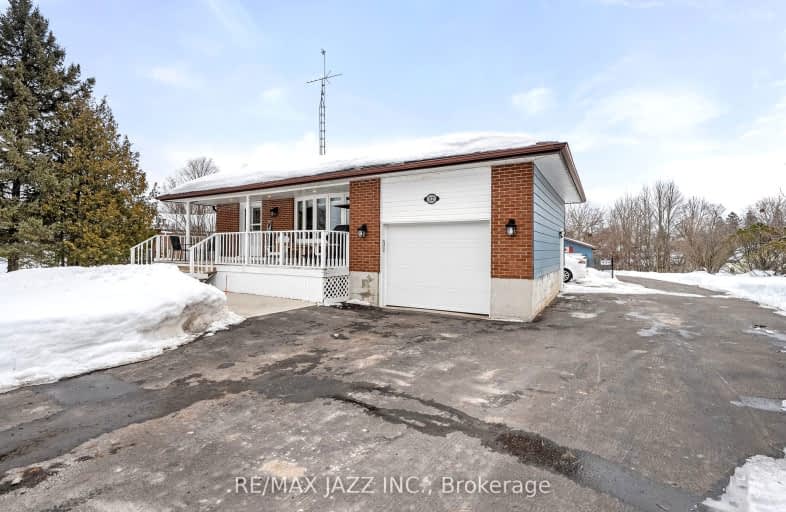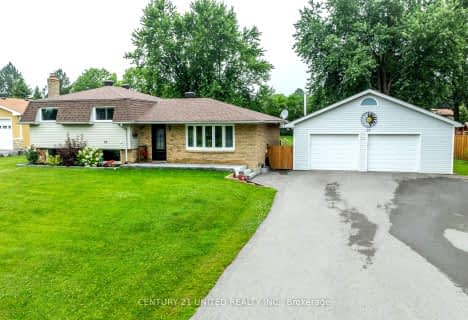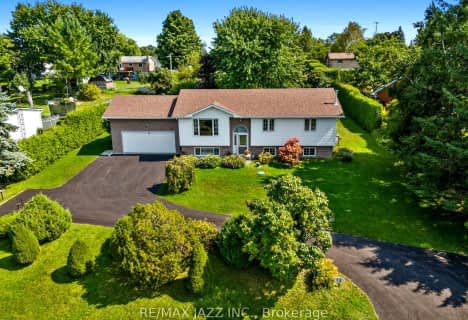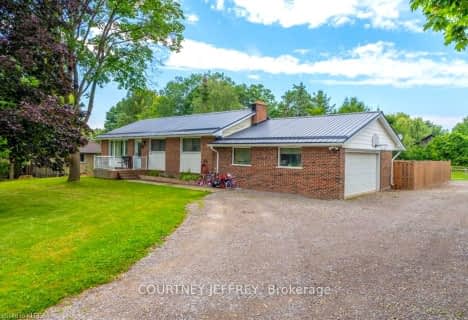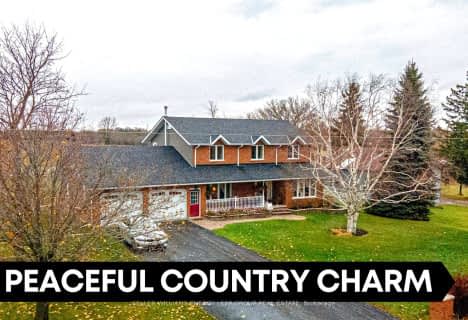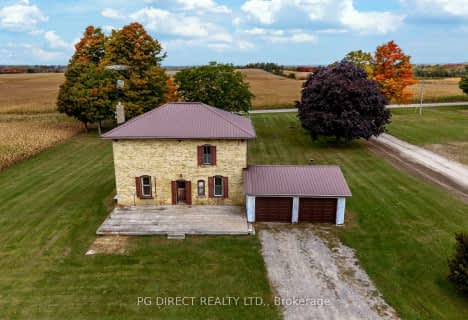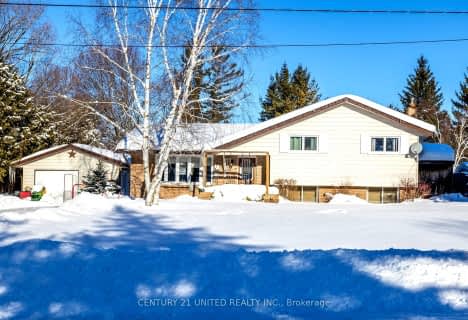Car-Dependent
- Almost all errands require a car.
Somewhat Bikeable
- Almost all errands require a car.

St. Mary Catholic Elementary School
Elementary: CatholicKing Albert Public School
Elementary: PublicGrandview Public School
Elementary: PublicJack Callaghan Public School
Elementary: PublicSt. Dominic Catholic Elementary School
Elementary: CatholicLeslie Frost Public School
Elementary: PublicSt. Thomas Aquinas Catholic Secondary School
Secondary: CatholicCentre for Individual Studies
Secondary: PublicLindsay Collegiate and Vocational Institute
Secondary: PublicSt. Stephen Catholic Secondary School
Secondary: CatholicI E Weldon Secondary School
Secondary: PublicPort Perry High School
Secondary: Public-
Bunny Plaza
Bethany ON 11.27km -
Logie Park
Kawartha Lakes ON K9V 4R5 14.09km -
Swiss Ridge Kennels
16195 12th Conc, Schomberg ON L0G 1T0 15km
-
BMO Bank of Montreal
401 Kent St W, Lindsay ON K9V 4Z1 15.08km -
Scotiabank
363 Kent St W, Lindsay ON K9V 2Z7 15.09km -
BMO Bank of Montreal
16 William St S (Willoam & Russell), Lindsay ON K9V 3A4 15.44km
