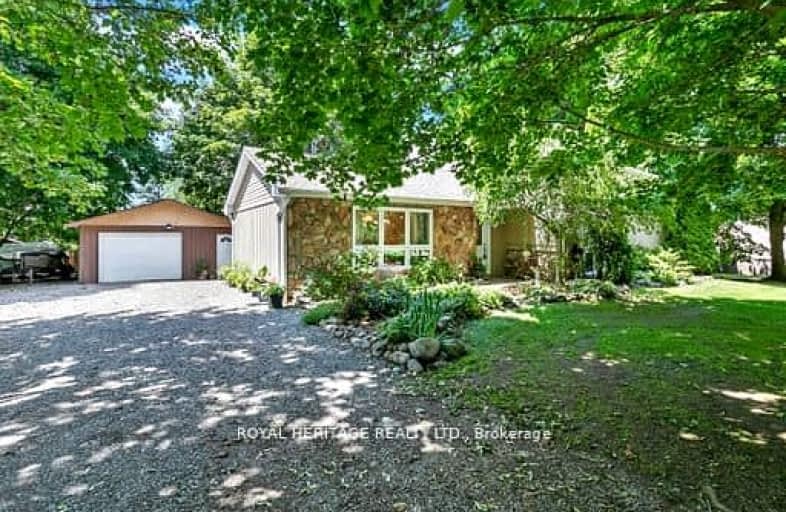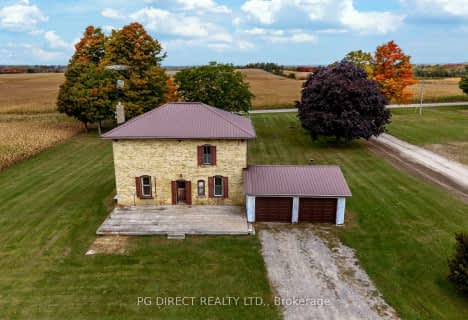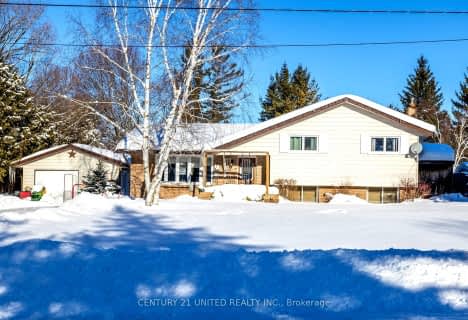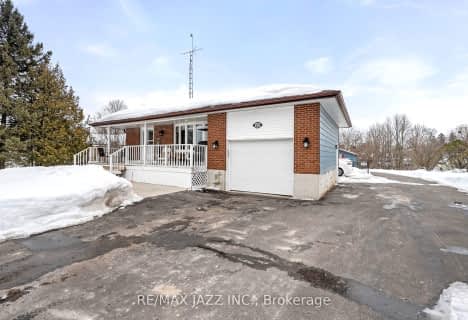Car-Dependent
- Almost all errands require a car.
14
/100
Somewhat Bikeable
- Almost all errands require a car.
22
/100

St. Mary Catholic Elementary School
Elementary: Catholic
15.32 km
King Albert Public School
Elementary: Public
15.11 km
Grandview Public School
Elementary: Public
8.02 km
Jack Callaghan Public School
Elementary: Public
13.53 km
St. Dominic Catholic Elementary School
Elementary: Catholic
14.05 km
Leslie Frost Public School
Elementary: Public
14.90 km
St. Thomas Aquinas Catholic Secondary School
Secondary: Catholic
12.91 km
Centre for Individual Studies
Secondary: Public
32.61 km
Lindsay Collegiate and Vocational Institute
Secondary: Public
15.37 km
St. Stephen Catholic Secondary School
Secondary: Catholic
32.06 km
I E Weldon Secondary School
Secondary: Public
15.93 km
Port Perry High School
Secondary: Public
22.38 km
-
Lilac Gardens of Lindsay
Lindsay ON 13.94km -
Logie Park
Kawartha Lakes ON K9V 4R5 14.03km -
Pleasant Point Park
Kawartha Lakes ON 14.18km
-
Kawartha Credit Union
420 Eldon Rd, Little Britain ON K0M 2C0 13.49km -
CIBC
433 Kent St W, Lindsay ON K9V 6C3 15.1km -
TD Canada Trust Branch and ATM
81 Kent St W, Lindsay ON K9V 2Y3 15.44km





