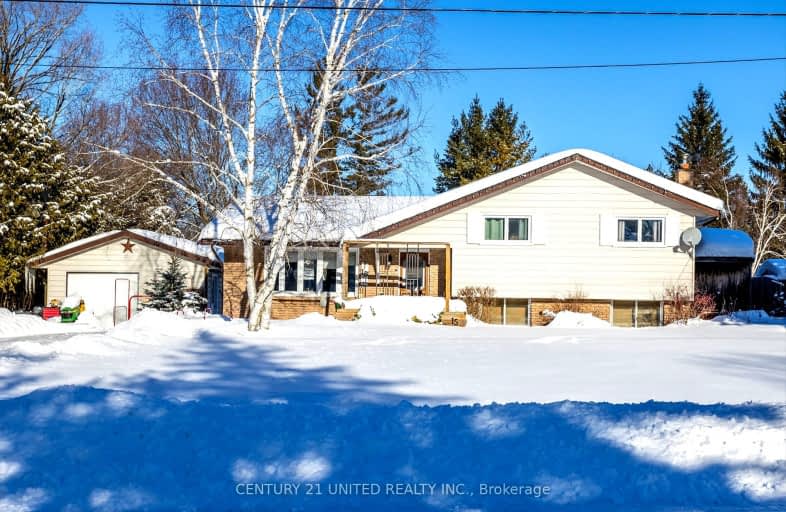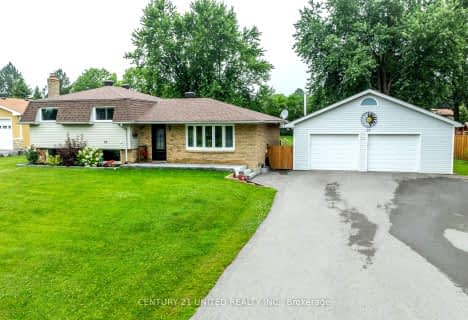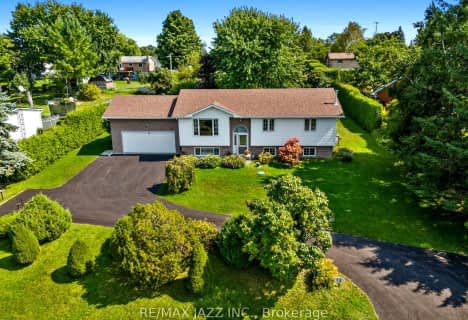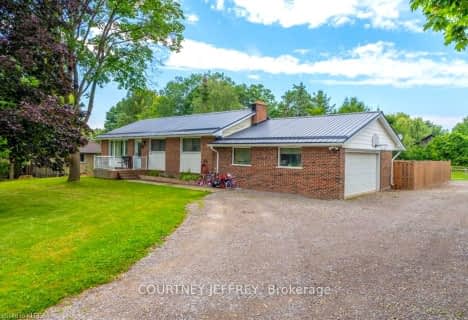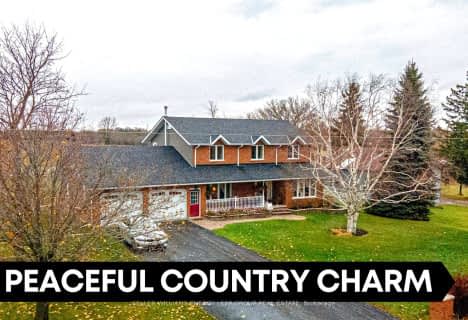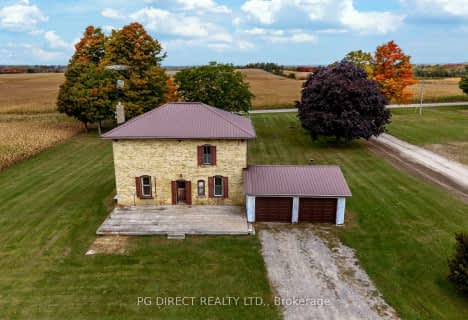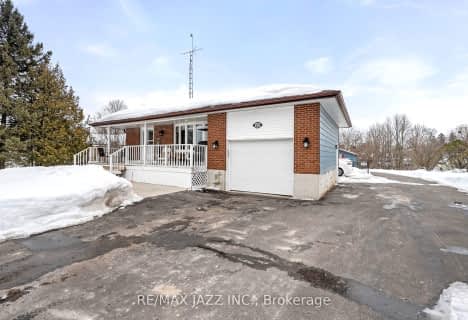Car-Dependent
- Almost all errands require a car.
Somewhat Bikeable
- Most errands require a car.

St. Mary Catholic Elementary School
Elementary: CatholicKing Albert Public School
Elementary: PublicGrandview Public School
Elementary: PublicJack Callaghan Public School
Elementary: PublicSt. Dominic Catholic Elementary School
Elementary: CatholicLeslie Frost Public School
Elementary: PublicSt. Thomas Aquinas Catholic Secondary School
Secondary: CatholicCentre for Individual Studies
Secondary: PublicLindsay Collegiate and Vocational Institute
Secondary: PublicSt. Stephen Catholic Secondary School
Secondary: CatholicI E Weldon Secondary School
Secondary: PublicPort Perry High School
Secondary: Public-
Logie Park
Kawartha Lakes ON K9V 4R5 13.8km -
Pleasant Point Park
Kawartha Lakes ON 13.91km -
Purdy's Mills
Lindsay ON 15.46km
-
Scotiabank
363 Kent St W, Lindsay ON K9V 2Z7 14.76km -
BMO Bank of Montreal
16 William St S (Willoam & Russell), Lindsay ON K9V 3A4 15.14km -
Scotiabank
17 Lindsay St S, Lindsay ON K9V 2L7 15.15km
