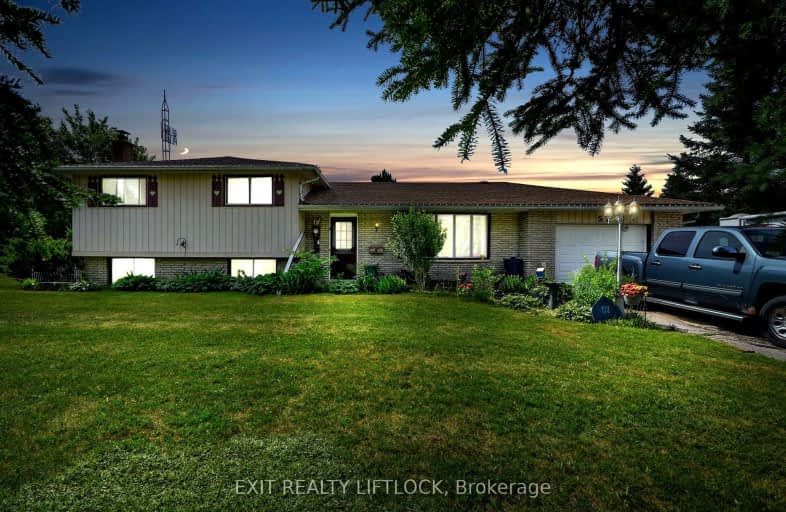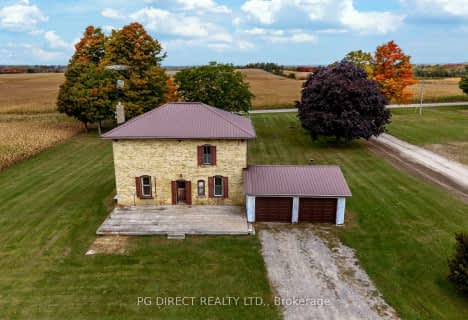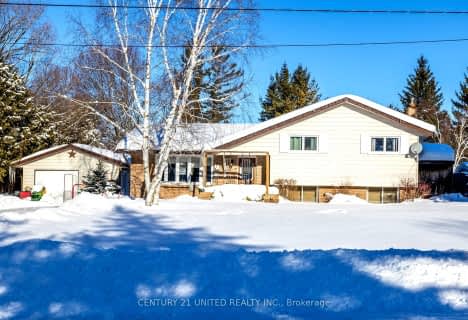
Video Tour
Car-Dependent
- Almost all errands require a car.
11
/100
Somewhat Bikeable
- Most errands require a car.
29
/100

St. Mary Catholic Elementary School
Elementary: Catholic
14.99 km
King Albert Public School
Elementary: Public
14.76 km
Grandview Public School
Elementary: Public
8.42 km
Jack Callaghan Public School
Elementary: Public
13.26 km
St. Dominic Catholic Elementary School
Elementary: Catholic
13.69 km
Leslie Frost Public School
Elementary: Public
14.54 km
St. Thomas Aquinas Catholic Secondary School
Secondary: Catholic
12.55 km
Centre for Individual Studies
Secondary: Public
32.96 km
Lindsay Collegiate and Vocational Institute
Secondary: Public
15.02 km
St. Stephen Catholic Secondary School
Secondary: Catholic
32.40 km
I E Weldon Secondary School
Secondary: Public
15.61 km
Port Perry High School
Secondary: Public
22.37 km
-
Logie Park
Kawartha Lakes ON K9V 4R5 13.69km -
Swiss Ridge Kennels
16195 12th Conc, Schomberg ON L0G 1T0 14.51km -
Seven Mile Island
2790 Seven Mile Island Rd, Scugog ON 15.79km
-
Kawartha Credit Union
420 Eldon Rd, Little Britain ON K0M 2C0 13.11km -
CIBC
433 Kent St W, Lindsay ON K9V 6C3 14.73km -
TD Canada Trust Branch and ATM
81 Kent St W, Lindsay ON K9V 2Y3 15.1km



