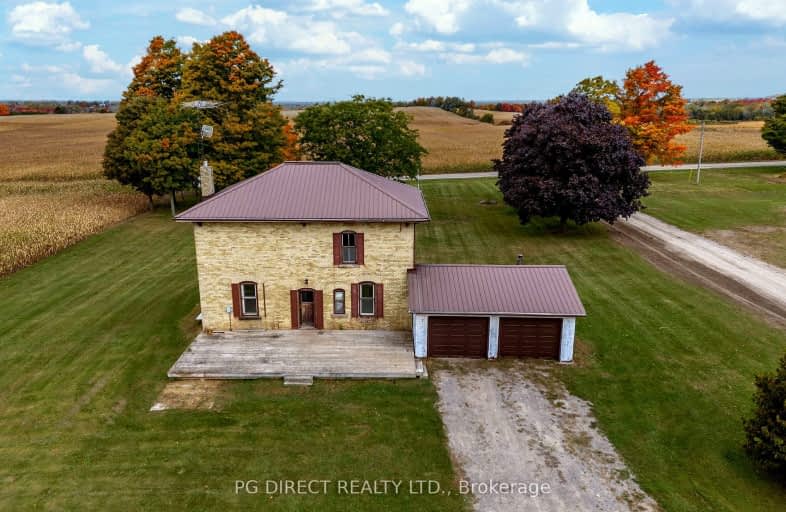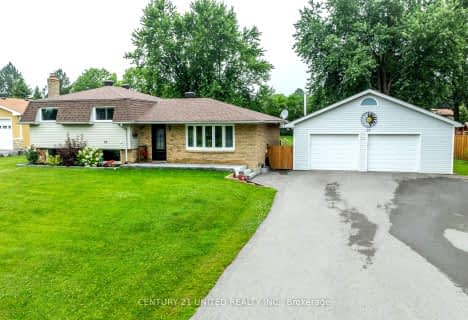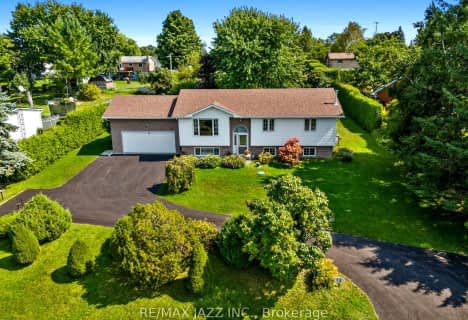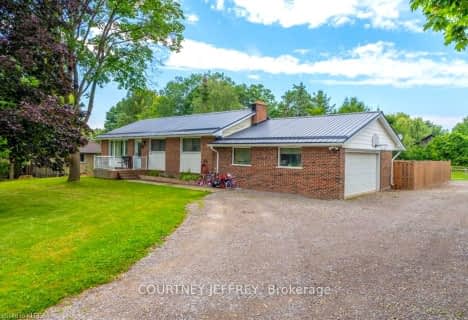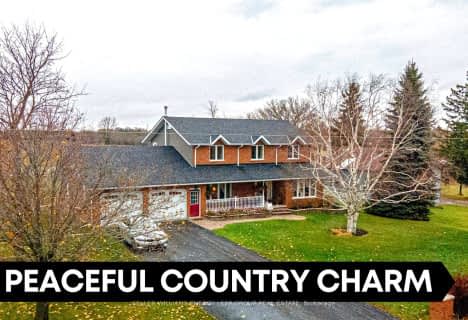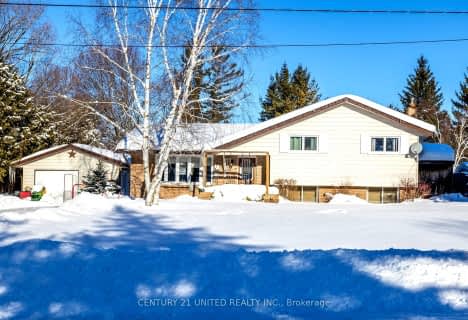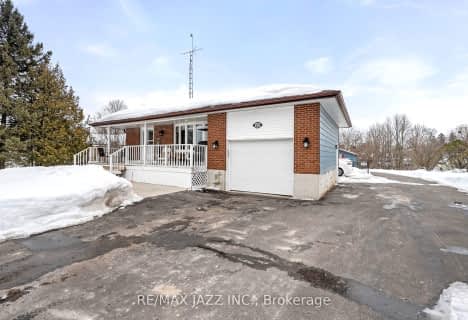Car-Dependent
- Almost all errands require a car.
Somewhat Bikeable
- Almost all errands require a car.

Grandview Public School
Elementary: PublicJack Callaghan Public School
Elementary: PublicDr George Hall Public School
Elementary: PublicCartwright Central Public School
Elementary: PublicSt. Dominic Catholic Elementary School
Elementary: CatholicLeslie Frost Public School
Elementary: PublicSt. Thomas Aquinas Catholic Secondary School
Secondary: CatholicLindsay Collegiate and Vocational Institute
Secondary: PublicSt. Stephen Catholic Secondary School
Secondary: CatholicI E Weldon Secondary School
Secondary: PublicPort Perry High School
Secondary: PublicMaxwell Heights Secondary School
Secondary: Public-
Pleasant Point Park
Kawartha Lakes ON 11.84km -
Seven Mile Island
2790 Seven Mile Island Rd, Scugog ON 12.69km -
Goreskis Trailer Park
12.85km
-
TD Bank
1475 Hwy 7A, Bethany ON L0A 1A0 14.93km -
Kawartha Credit Union
401 Kent St W, Lindsay ON K9V 4Z1 17.31km -
BMO Bank of Montreal
401 Kent St W, Lindsay ON K9V 4Z1 17.31km
