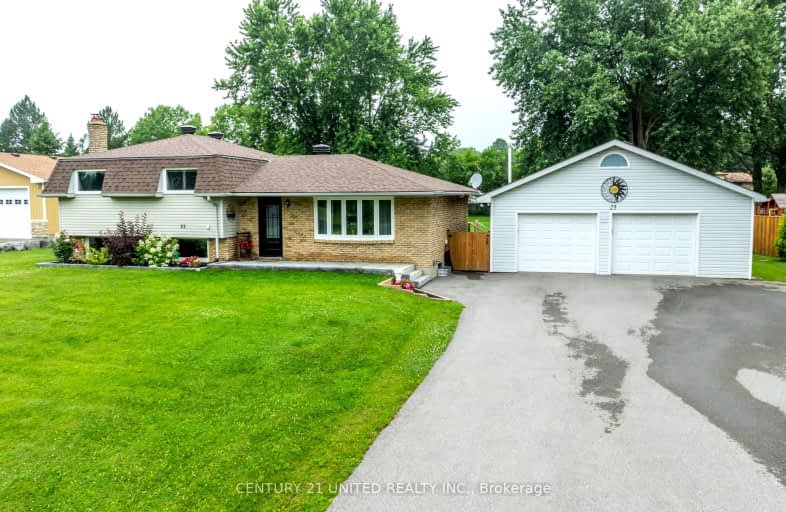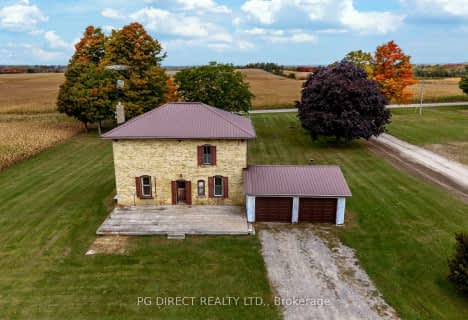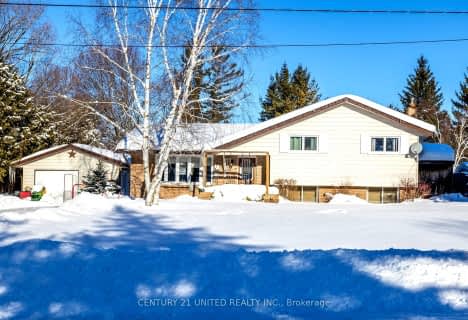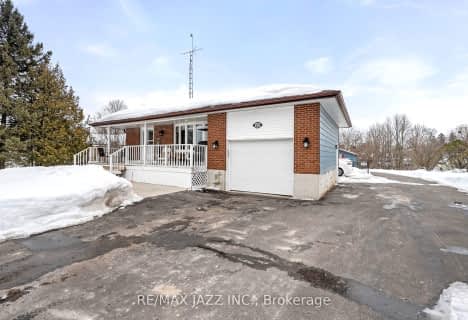Car-Dependent
- Almost all errands require a car.
15
/100
Somewhat Bikeable
- Most errands require a car.
25
/100

St. Mary Catholic Elementary School
Elementary: Catholic
15.05 km
King Albert Public School
Elementary: Public
14.83 km
Grandview Public School
Elementary: Public
8.32 km
Jack Callaghan Public School
Elementary: Public
13.30 km
St. Dominic Catholic Elementary School
Elementary: Catholic
13.76 km
Leslie Frost Public School
Elementary: Public
14.62 km
St. Thomas Aquinas Catholic Secondary School
Secondary: Catholic
12.62 km
Centre for Individual Studies
Secondary: Public
32.89 km
Lindsay Collegiate and Vocational Institute
Secondary: Public
15.09 km
St. Stephen Catholic Secondary School
Secondary: Catholic
32.34 km
I E Weldon Secondary School
Secondary: Public
15.67 km
Port Perry High School
Secondary: Public
22.41 km





