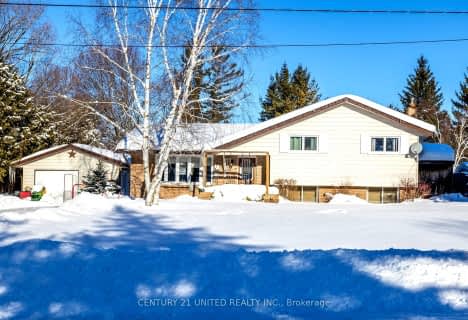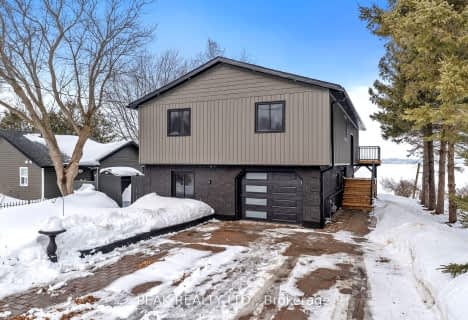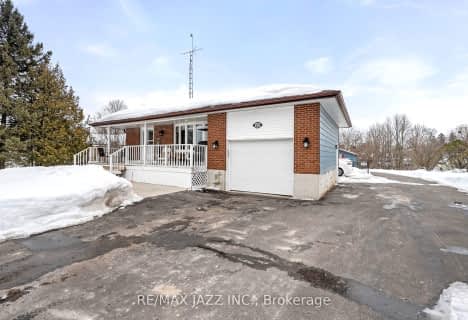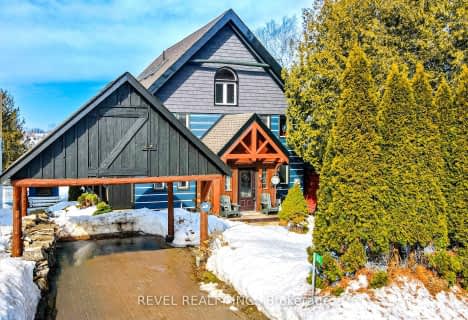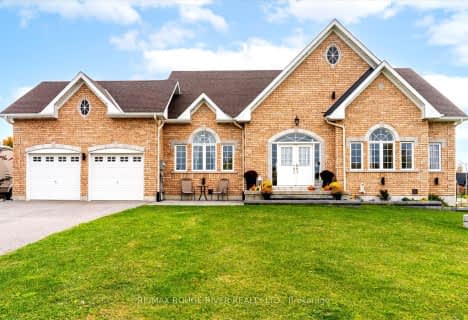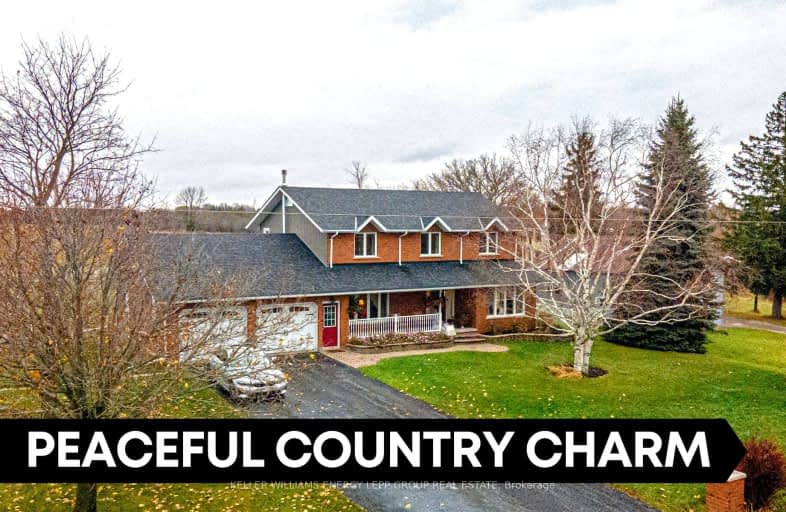
3D Walkthrough
Car-Dependent
- Almost all errands require a car.
19
/100
Somewhat Bikeable
- Almost all errands require a car.
24
/100

King Albert Public School
Elementary: Public
15.49 km
Grandview Public School
Elementary: Public
8.14 km
Jack Callaghan Public School
Elementary: Public
14.09 km
Cartwright Central Public School
Elementary: Public
13.19 km
St. Dominic Catholic Elementary School
Elementary: Catholic
14.36 km
Leslie Frost Public School
Elementary: Public
15.23 km
St. Thomas Aquinas Catholic Secondary School
Secondary: Catholic
13.26 km
Centre for Individual Studies
Secondary: Public
32.24 km
Lindsay Collegiate and Vocational Institute
Secondary: Public
15.72 km
St. Stephen Catholic Secondary School
Secondary: Catholic
31.68 km
I E Weldon Secondary School
Secondary: Public
16.38 km
Port Perry High School
Secondary: Public
21.57 km
-
Pleasant Point Park
Kawartha Lakes ON 13.5km -
Lilac Gardens of Lindsay
Lindsay ON 14.36km -
Logie Park
Kawartha Lakes ON K9V 4R5 14.44km
-
Kawartha Credit Union
420 Eldon Rd, Little Britain ON K0M 2C0 13.18km -
BMO Bank of Montreal
401 Kent St W, Lindsay ON K9V 4Z1 15.3km -
CIBC
433 Kent St W, Lindsay ON K9V 6C3 15.38km


