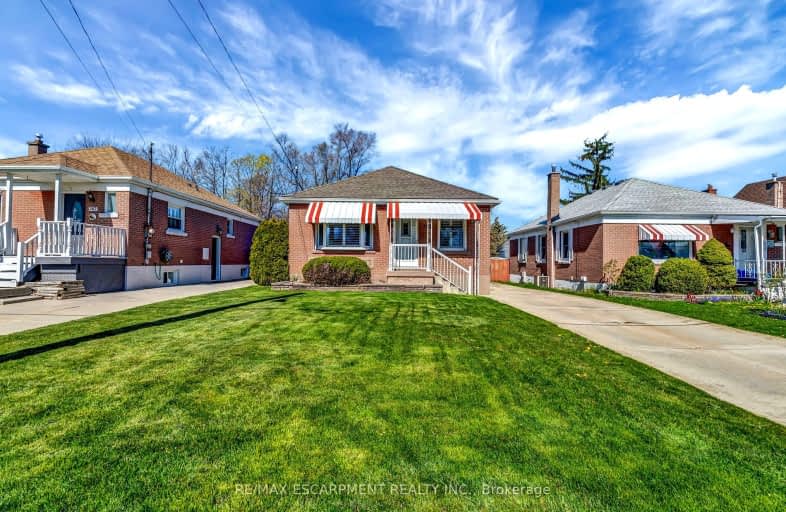Very Walkable
- Most errands can be accomplished on foot.
72
/100
Good Transit
- Some errands can be accomplished by public transportation.
51
/100
Bikeable
- Some errands can be accomplished on bike.
54
/100

Sacred Heart of Jesus Catholic Elementary School
Elementary: Catholic
1.33 km
Blessed Sacrament Catholic Elementary School
Elementary: Catholic
0.99 km
Our Lady of Lourdes Catholic Elementary School
Elementary: Catholic
0.85 km
Franklin Road Elementary Public School
Elementary: Public
0.48 km
George L Armstrong Public School
Elementary: Public
1.33 km
Lawfield Elementary School
Elementary: Public
1.52 km
King William Alter Ed Secondary School
Secondary: Public
2.94 km
Turning Point School
Secondary: Public
3.03 km
Vincent Massey/James Street
Secondary: Public
1.02 km
St. Charles Catholic Adult Secondary School
Secondary: Catholic
1.89 km
Nora Henderson Secondary School
Secondary: Public
1.86 km
Cathedral High School
Secondary: Catholic
2.41 km
-
Mountain Brow Park
1.51km -
Bruce Park
145 Brucedale Ave E (at Empress Avenue), Hamilton ON 1.73km -
Sam Lawrence Park
E 11TH St, Hamilton ON 1.77km
-
TD Canada Trust Branch and ATM
550 Fennell Ave E, Hamilton ON L8V 4S9 0.39km -
First Ontario Credit Union
688 Queensdale Ave E, Hamilton ON L8V 1M1 0.74km -
National Bank
880 Upper Wentworth St, Hamilton ON L9A 5H2 1.24km














