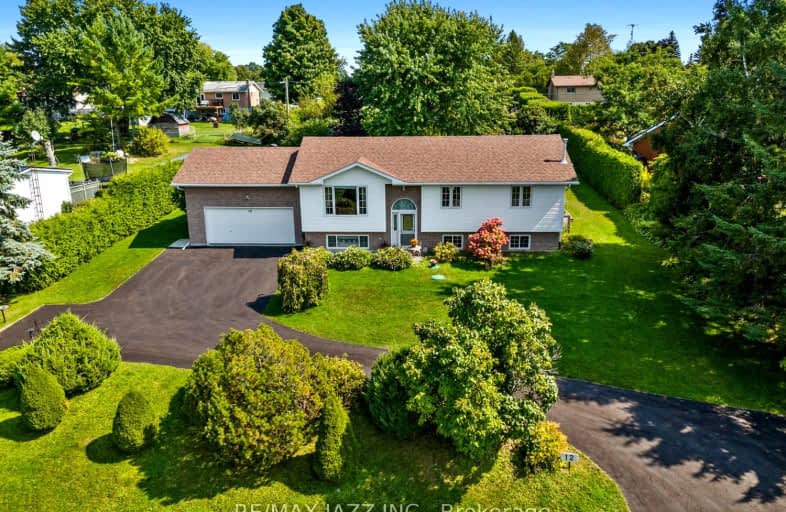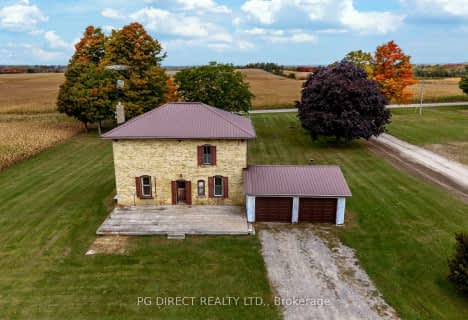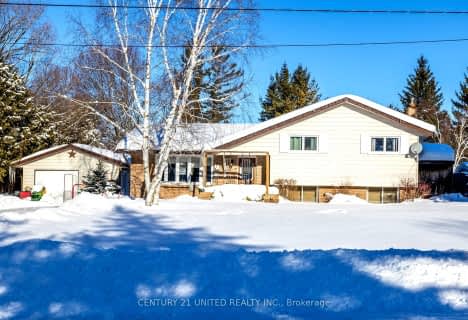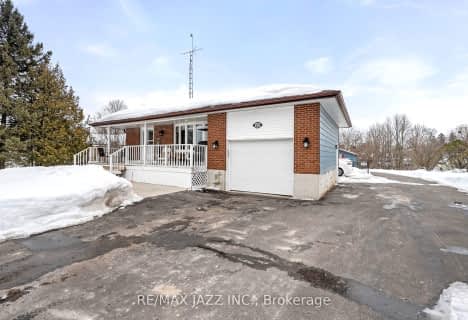
Video Tour
Car-Dependent
- Almost all errands require a car.
17
/100
Somewhat Bikeable
- Almost all errands require a car.
23
/100

St. Mary Catholic Elementary School
Elementary: Catholic
15.43 km
King Albert Public School
Elementary: Public
15.21 km
Grandview Public School
Elementary: Public
7.99 km
Jack Callaghan Public School
Elementary: Public
13.66 km
St. Dominic Catholic Elementary School
Elementary: Catholic
14.15 km
Leslie Frost Public School
Elementary: Public
15.00 km
St. Thomas Aquinas Catholic Secondary School
Secondary: Catholic
13.01 km
Centre for Individual Studies
Secondary: Public
32.51 km
Lindsay Collegiate and Vocational Institute
Secondary: Public
15.47 km
St. Stephen Catholic Secondary School
Secondary: Catholic
31.95 km
I E Weldon Secondary School
Secondary: Public
16.04 km
Port Perry High School
Secondary: Public
22.24 km
-
Logie Park
Kawartha Lakes ON K9V 4R5 14.14km -
Lindsay Memorial Park
Lindsay ON 14.36km -
Swiss Ridge Kennels
16195 12th Conc, Schomberg ON L0G 1T0 14.94km
-
Kawartha Credit Union
401 Kent St W, Lindsay ON K9V 4Z1 15.1km -
CIBC
433 Kent St W, Lindsay ON K9V 6C3 15.19km -
Scotiabank
17 Lindsay St S, Lindsay ON K9V 2L7 15.49km




