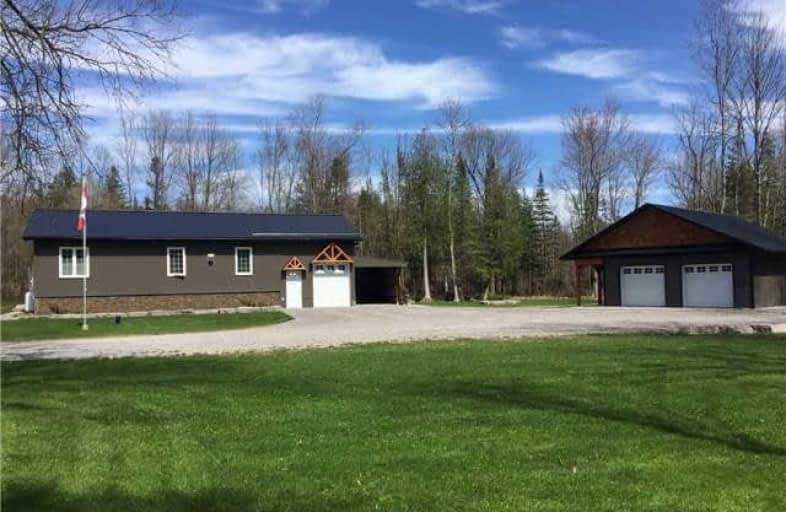
Fenelon Twp Public School
Elementary: Public
21.89 km
Ridgewood Public School
Elementary: Public
7.43 km
Dunsford District Elementary School
Elementary: Public
21.52 km
Lady Mackenzie Public School
Elementary: Public
21.36 km
Bobcaygeon Public School
Elementary: Public
16.68 km
Langton Public School
Elementary: Public
12.23 km
St. Thomas Aquinas Catholic Secondary School
Secondary: Catholic
33.89 km
Brock High School
Secondary: Public
42.66 km
Haliburton Highland Secondary School
Secondary: Public
47.82 km
Fenelon Falls Secondary School
Secondary: Public
11.64 km
Lindsay Collegiate and Vocational Institute
Secondary: Public
31.50 km
I E Weldon Secondary School
Secondary: Public
30.71 km


