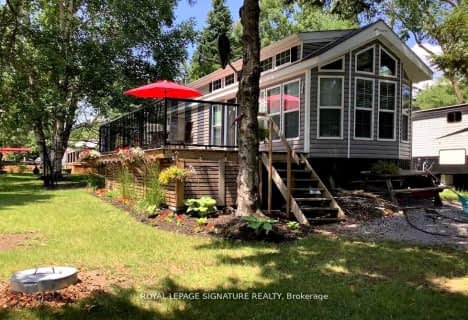
King Albert Public School
Elementary: Public
0.63 km
Alexandra Public School
Elementary: Public
0.99 km
Central Senior School
Elementary: Public
0.41 km
Parkview Public School
Elementary: Public
1.50 km
St. Dominic Catholic Elementary School
Elementary: Catholic
1.33 km
Leslie Frost Public School
Elementary: Public
0.44 km
St. Thomas Aquinas Catholic Secondary School
Secondary: Catholic
2.05 km
Brock High School
Secondary: Public
25.56 km
Fenelon Falls Secondary School
Secondary: Public
20.29 km
Lindsay Collegiate and Vocational Institute
Secondary: Public
0.44 km
I E Weldon Secondary School
Secondary: Public
2.55 km
Port Perry High School
Secondary: Public
32.07 km

