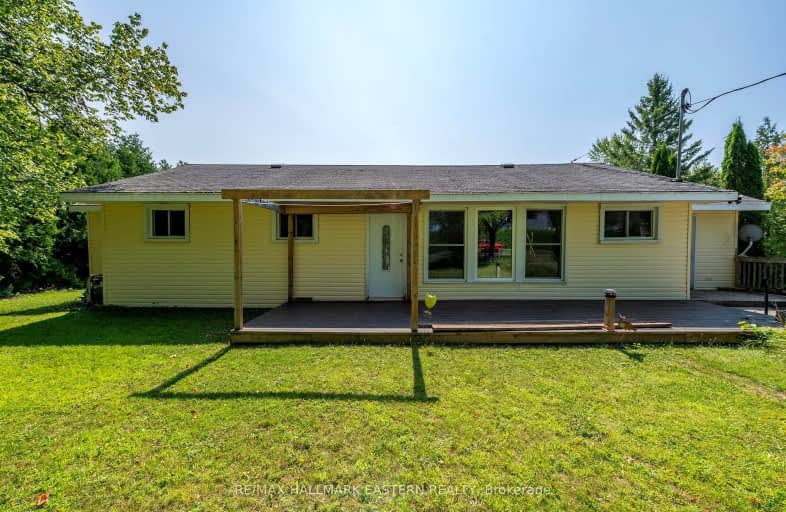Car-Dependent
- Almost all errands require a car.
0
/100
Somewhat Bikeable
- Most errands require a car.
26
/100

Foley Catholic School
Elementary: Catholic
9.90 km
Holy Family Catholic School
Elementary: Catholic
17.09 km
Thorah Central Public School
Elementary: Public
15.93 km
Beaverton Public School
Elementary: Public
16.98 km
Brechin Public School
Elementary: Public
10.51 km
Lady Mackenzie Public School
Elementary: Public
9.50 km
Orillia Campus
Secondary: Public
29.52 km
Brock High School
Secondary: Public
24.84 km
Fenelon Falls Secondary School
Secondary: Public
24.99 km
Lindsay Collegiate and Vocational Institute
Secondary: Public
33.78 km
Patrick Fogarty Secondary School
Secondary: Catholic
30.89 km
Twin Lakes Secondary School
Secondary: Public
30.49 km
-
Beaverton Mill Gateway Park
Beaverton ON 17.33km -
McRae Point Provincial Park
McRae Park Rd, Ramara ON 22.17km -
Cannington Park
Cannington ON 24.25km
-
TD Bank Financial Group
11 Beaver Ave, Beaverton ON L0K 1A0 16.46km -
CIBC
2290 King St, Brechin ON L0K 1B0 17km -
TD Bank Financial Group
370 Simcoe St, Beaverton ON L0K 1A0 17.25km


