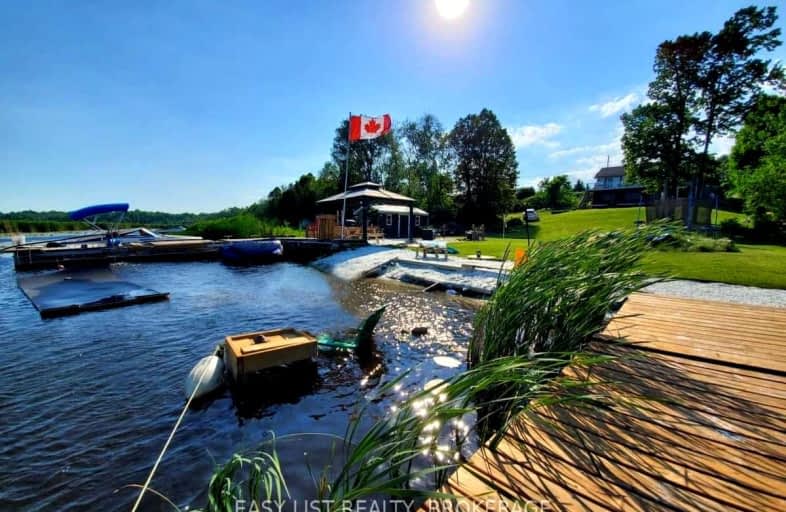Sold on May 12, 2023
Note: Property is not currently for sale or for rent.

-
Type: Detached
-
Style: Bungalow-Raised
-
Size: 2500 sqft
-
Lot Size: 80 x 280 Feet
-
Age: 6-15 years
-
Taxes: $5,070 per year
-
Days on Site: 198 Days
-
Added: Oct 26, 2022 (6 months on market)
-
Updated:
-
Last Checked: 1 month ago
-
MLS®#: X5807122
-
Listed By: Easy list realty, brokerage
For More Info On This Property, Please Click The Brochure Button Below. Gorgeous Waterfront Walkout Bungalow With Estate-Sized Backyard! A Summer & Winter Wonderland With Wade-In Swimming, Fishing & Boating, Flagstone Patio Bonfires & Bbqs And Your Own Chipping Green, Plus Sledding, Ice Skating & Hiking All Winter Long. Tons Of Upgrades Including A Newly Renovated Kitchen & Floor-To-Ceiling Windows In Nearly Every Room To Appreciate Amazing Wildlife Watching!
Property Details
Facts for 19 Southside Road, Kawartha Lakes
Status
Days on Market: 198
Last Status: Sold
Sold Date: May 12, 2023
Closed Date: Jun 13, 2023
Expiry Date: Feb 21, 2024
Sold Price: $1,235,000
Unavailable Date: May 12, 2023
Input Date: Oct 26, 2022
Property
Status: Sale
Property Type: Detached
Style: Bungalow-Raised
Size (sq ft): 2500
Age: 6-15
Area: Kawartha Lakes
Community: Lindsay
Availability Date: 60-120 Days
Inside
Bedrooms: 1
Bedrooms Plus: 2
Bathrooms: 3
Kitchens: 1
Rooms: 2
Den/Family Room: Yes
Air Conditioning: Central Air
Fireplace: Yes
Laundry Level: Main
Central Vacuum: Y
Washrooms: 3
Utilities
Gas: No
Cable: Available
Telephone: Yes
Building
Basement: Fin W/O
Heat Type: Forced Air
Heat Source: Propane
Exterior: Stone
Exterior: Vinyl Siding
Elevator: N
Water Supply Type: Drilled Well
Water Supply: Well
Special Designation: Unknown
Other Structures: Garden Shed
Parking
Driveway: Circular
Garage Spaces: 2
Garage Type: Attached
Covered Parking Spaces: 6
Total Parking Spaces: 8
Fees
Tax Year: 2022
Tax Legal Description: Plan 479 Lot 7
Taxes: $5,070
Highlights
Feature: Beach
Feature: Lake/Pond
Feature: Sloping
Feature: Waterfront
Land
Cross Street: Spen Haven Road
Municipality District: Kawartha Lakes
Fronting On: North
Parcel Number: 632520549
Pool: None
Sewer: Septic
Lot Depth: 280 Feet
Lot Frontage: 80 Feet
Acres: .50-1.99
Zoning: Sr-1
Waterfront: Direct
Water Body Name: Pigeon
Water Body Type: Lake
Water Frontage: 24.38
Access To Property: Yr Rnd Municpal Rd
Water Features: Beachfront
Water Features: Dock
Shoreline: Clean
Shoreline: Mixed
Shoreline Allowance: Owned
Shoreline Exposure: Se
Rural Services: Cable
Rural Services: Electrical
Rural Services: Garbage Pickup
Rural Services: Internet High Spd
Rural Services: Recycling Pckup
Rooms
Room details for 19 Southside Road, Kawartha Lakes
| Type | Dimensions | Description |
|---|---|---|
| Great Rm Main | 5.00 x 8.00 | |
| Prim Bdrm Main | 7.00 x 6.70 | |
| Bathroom Main | 2.40 x 3.40 | 4 Pc Ensuite |
| Kitchen Main | 4.90 x 6.60 | |
| Laundry Main | 3.40 x 2.20 | |
| Bathroom Main | 2.30 x 1.10 | 2 Pc Bath |
| Living Lower | 4.60 x 7.60 | |
| Bathroom Lower | 1.50 x 2.40 | 3 Pc Bath |
| Br Lower | 3.60 x 4.20 | |
| Br Lower | 3.60 x 4.20 | |
| Exercise Lower | 4.30 x 2.40 |
| XXXXXXXX | XXX XX, XXXX |
XXXX XXX XXXX |
$X,XXX,XXX |
| XXX XX, XXXX |
XXXXXX XXX XXXX |
$X,XXX,XXX | |
| XXXXXXXX | XXX XX, XXXX |
XXXXXXX XXX XXXX |
|
| XXX XX, XXXX |
XXXXXX XXX XXXX |
$X,XXX,XXX | |
| XXXXXXXX | XXX XX, XXXX |
XXXXXXX XXX XXXX |
|
| XXX XX, XXXX |
XXXXXX XXX XXXX |
$X,XXX,XXX | |
| XXXXXXXX | XXX XX, XXXX |
XXXX XXX XXXX |
$XXX,XXX |
| XXX XX, XXXX |
XXXXXX XXX XXXX |
$XXX,XXX |
| XXXXXXXX XXXX | XXX XX, XXXX | $1,235,000 XXX XXXX |
| XXXXXXXX XXXXXX | XXX XX, XXXX | $1,399,000 XXX XXXX |
| XXXXXXXX XXXXXXX | XXX XX, XXXX | XXX XXXX |
| XXXXXXXX XXXXXX | XXX XX, XXXX | $1,625,000 XXX XXXX |
| XXXXXXXX XXXXXXX | XXX XX, XXXX | XXX XXXX |
| XXXXXXXX XXXXXX | XXX XX, XXXX | $1,699,000 XXX XXXX |
| XXXXXXXX XXXX | XXX XX, XXXX | $677,500 XXX XXXX |
| XXXXXXXX XXXXXX | XXX XX, XXXX | $799,000 XXX XXXX |

St. Mary Catholic Elementary School
Elementary: CatholicKing Albert Public School
Elementary: PublicAlexandra Public School
Elementary: PublicQueen Victoria Public School
Elementary: PublicCentral Senior School
Elementary: PublicLeslie Frost Public School
Elementary: PublicSt. Thomas Aquinas Catholic Secondary School
Secondary: CatholicBrock High School
Secondary: PublicFenelon Falls Secondary School
Secondary: PublicLindsay Collegiate and Vocational Institute
Secondary: PublicI E Weldon Secondary School
Secondary: PublicPort Perry High School
Secondary: Public

