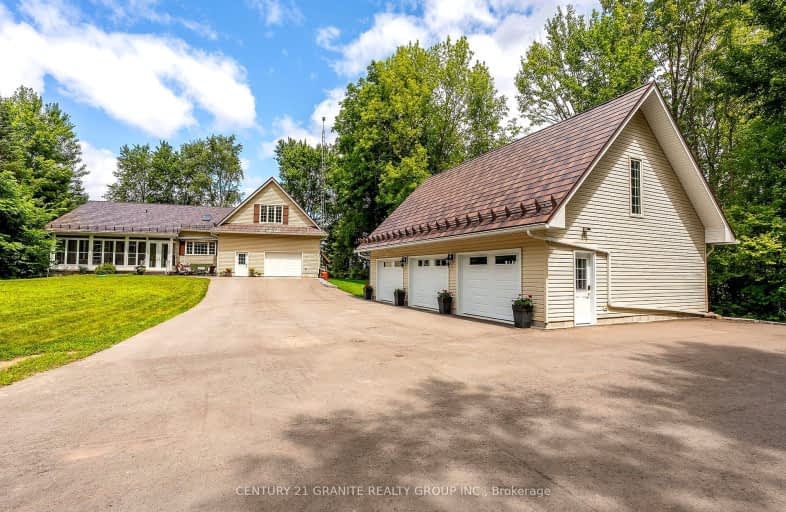Car-Dependent
- Almost all errands require a car.
8
/100
Somewhat Bikeable
- Most errands require a car.
28
/100

Fenelon Twp Public School
Elementary: Public
8.80 km
St. John Paul II Catholic Elementary School
Elementary: Catholic
17.15 km
Ridgewood Public School
Elementary: Public
16.04 km
Dunsford District Elementary School
Elementary: Public
13.18 km
Parkview Public School
Elementary: Public
17.94 km
Langton Public School
Elementary: Public
4.40 km
St. Thomas Aquinas Catholic Secondary School
Secondary: Catholic
21.42 km
Brock High School
Secondary: Public
30.42 km
Fenelon Falls Secondary School
Secondary: Public
3.18 km
Lindsay Collegiate and Vocational Institute
Secondary: Public
18.95 km
I E Weldon Secondary School
Secondary: Public
18.74 km
Port Perry High School
Secondary: Public
48.76 km
-
Lions building fenlon falls
Ontario 2.74km -
Playground
Fenelon Falls ON 3.37km -
Garnet Graham Beach Park
Fenelon Falls ON K0M 1N0 3.39km
-
BMO Bank of Montreal
15 Lindsay St, Fenelon Falls ON K0M 1N0 3.44km -
CIBC
37 Colborne St, Fenelon Falls ON K0M 1N0 3.56km -
BMO Bank of Montreal
39 Colborne St, Fenelon Falls ON K0M 1N0 3.61km


