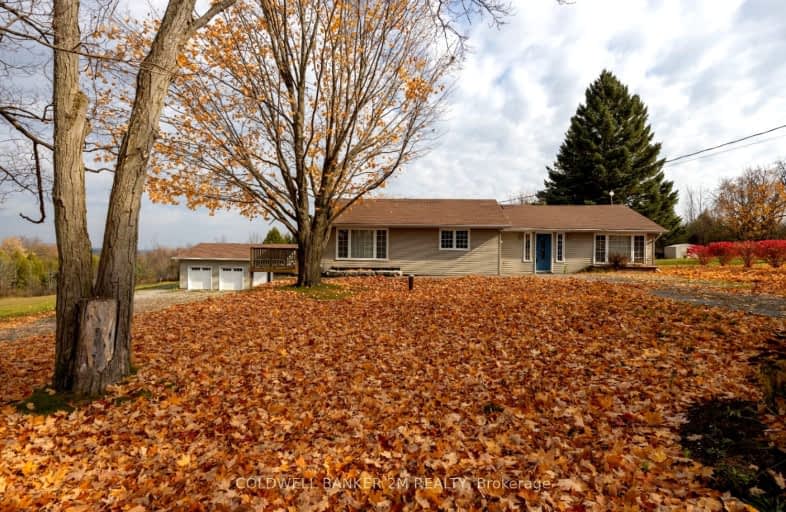Car-Dependent
- Almost all errands require a car.
0
/100
Somewhat Bikeable
- Almost all errands require a car.
15
/100

St. Mary Catholic Elementary School
Elementary: Catholic
11.63 km
Fenelon Twp Public School
Elementary: Public
6.80 km
Queen Victoria Public School
Elementary: Public
11.16 km
St. John Paul II Catholic Elementary School
Elementary: Catholic
10.53 km
Dunsford District Elementary School
Elementary: Public
3.71 km
Langton Public School
Elementary: Public
8.23 km
ÉSC Monseigneur-Jamot
Secondary: Catholic
31.60 km
St. Thomas Aquinas Catholic Secondary School
Secondary: Catholic
14.28 km
Fenelon Falls Secondary School
Secondary: Public
9.36 km
Crestwood Secondary School
Secondary: Public
30.97 km
Lindsay Collegiate and Vocational Institute
Secondary: Public
12.13 km
I E Weldon Secondary School
Secondary: Public
10.77 km
-
Lions building fenlon falls
Ontario 9.42km -
Garnet Graham Beach Park
Fenelon Falls ON K0M 1N0 10.18km -
Playground
Fenelon Falls ON 10.23km
-
BMO Bank of Montreal
15 Lindsay St, Fenelon Falls ON K0M 1N0 9.41km -
CIBC
37 Colborne St, Fenelon Falls ON K0M 1N0 9.76km -
BMO Bank of Montreal
39 Colborne St, Fenelon Falls ON K0M 1N0 9.8km


