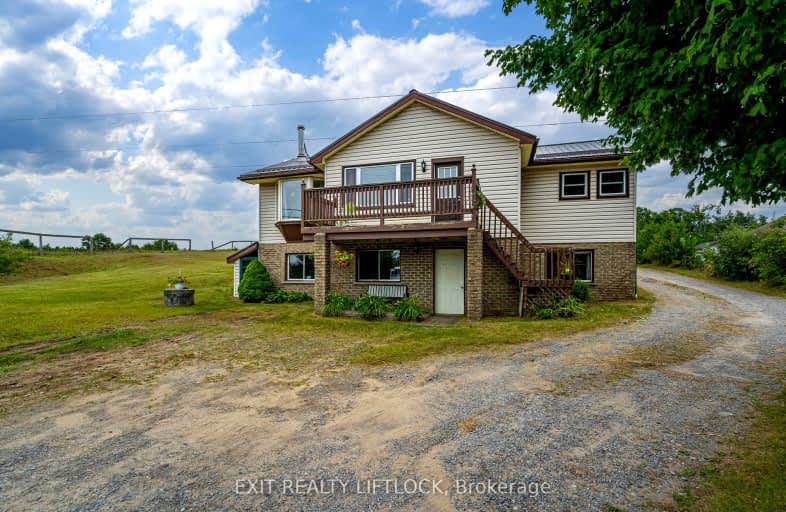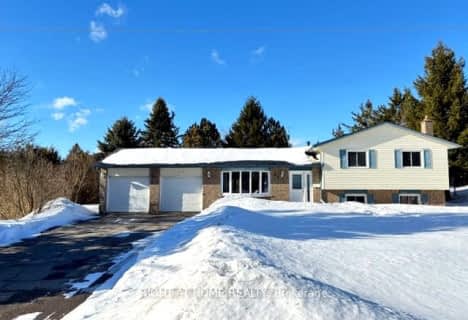
Video Tour
Car-Dependent
- Almost all errands require a car.
6
/100
Somewhat Bikeable
- Almost all errands require a car.
23
/100

Kirby Centennial Public School
Elementary: Public
10.14 km
Orono Public School
Elementary: Public
13.80 km
The Pines Senior Public School
Elementary: Public
17.96 km
Grandview Public School
Elementary: Public
7.26 km
Rolling Hills Public School
Elementary: Public
9.51 km
Millbrook/South Cavan Public School
Elementary: Public
14.12 km
Centre for Individual Studies
Secondary: Public
21.02 km
Clarke High School
Secondary: Public
17.88 km
Courtice Secondary School
Secondary: Public
25.06 km
Clarington Central Secondary School
Secondary: Public
22.62 km
Bowmanville High School
Secondary: Public
21.71 km
St. Stephen Catholic Secondary School
Secondary: Catholic
20.75 km
-
Long Sault Conservation Area
9293 Woodley Rd, Hampton ON L0B 1J0 12.09km -
Harvest Community Park
Millbrook ON L0A 1G0 13.15km -
Millbrook Fair
Millbrook ON 13.28km
-
TD Bank Financial Group
6 Century Blvd, Millbrook ON L0A 1G0 14.02km -
TD Bank Financial Group
570 Longworth Ave, Bowmanville ON L1C 0H4 20.25km -
TD Canada Trust ATM
570 Longworth Ave, Bowmanville ON L1C 0H4 20.28km


