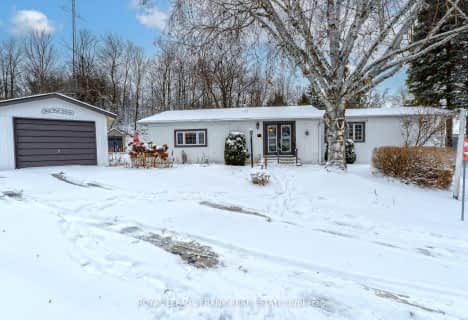Sold on May 06, 2019
Note: Property is not currently for sale or for rent.

-
Type: Detached
-
Style: 2-Storey
-
Lot Size: 48.79 x 107.14
-
Age: No Data
-
Taxes: $2,300 per year
-
Days on Site: 77 Days
-
Added: Oct 10, 2023 (2 months on market)
-
Updated:
-
Last Checked: 2 months ago
-
MLS®#: X7115146
-
Listed By: Royal lepage kawartha lakes realty inc. - 79
Welcome to this lovely home in a desired area of Lindsay, close to shopping, hospitals, parks, churches and public transportation. Main floor offers a kitchen with lots of cupboards and a good prep area. Dining room with W/O to large rear deck. Spacious living room with fireplace, M/F laundry + 2pc bath. 2nd Storey has huge master bedroom with large and second bedroom with W/I closet, 4pc bath. Finished rec room on lower level. Lots of storage space and a cold cellar. Fully fenced rear yard, offering privacy that allows you to enjoy the hot tub and beautiful Koi pond. 2 spacious outdoor sheds, single car attached garage.
Property Details
Facts for 199 Elgin Street, Kawartha Lakes
Status
Days on Market: 77
Last Status: Sold
Sold Date: May 06, 2019
Closed Date: May 30, 2019
Expiry Date: Jun 20, 2019
Sold Price: $340,000
Unavailable Date: May 06, 2019
Input Date: Feb 21, 2019
Property
Status: Sale
Property Type: Detached
Style: 2-Storey
Area: Kawartha Lakes
Community: Lindsay
Assessment Amount: $212,750
Assessment Year: 2019
Inside
Bedrooms: 2
Bathrooms: 2
Kitchens: 1
Rooms: 8
Air Conditioning: Other
Washrooms: 2
Building
Basement: Full
Basement 2: Part Fin
Exterior: Brick
Exterior: Vinyl Siding
UFFI: No
Parking
Driveway: Pvt Double
Covered Parking Spaces: 2
Fees
Tax Year: 2019
Tax Legal Description: LT 41 PL 612. S/T R270496; KAWARTHA LAKES
Taxes: $2,300
Highlights
Feature: Fenced Yard
Feature: Hospital
Land
Cross Street: Angeline St N, To El
Municipality District: Kawartha Lakes
Fronting On: West
Parcel Number: 632040455
Pool: None
Sewer: Sewers
Lot Depth: 107.14
Lot Frontage: 48.79
Acres: < .50
Zoning: RES
Rooms
Room details for 199 Elgin Street, Kawartha Lakes
| Type | Dimensions | Description |
|---|---|---|
| Kitchen Main | 2.59 x 2.97 | |
| Dining Main | 2.74 x 2.89 | |
| Living Main | 3.04 x 4.87 | |
| Bathroom Main | 1.42 x 1.52 | |
| Laundry Main | 1.67 x 2.43 | |
| Prim Bdrm 2nd | 3.78 x 5.71 | |
| Bathroom 2nd | 2.08 x 2.28 | Hot Tub |
| Br 2nd | 2.36 x 3.04 | W/I Closet |
| Rec Bsmt | 2.74 x 5.18 | |
| Cold/Cant Bsmt | 0.91 x 3.17 |
| XXXXXXXX | XXX XX, XXXX |
XXXX XXX XXXX |
$XXX,XXX |
| XXX XX, XXXX |
XXXXXX XXX XXXX |
$XXX,XXX | |
| XXXXXXXX | XXX XX, XXXX |
XXXX XXX XXXX |
$XXX,XXX |
| XXX XX, XXXX |
XXXXXX XXX XXXX |
$XXX,XXX | |
| XXXXXXXX | XXX XX, XXXX |
XXXX XXX XXXX |
$XXX,XXX |
| XXX XX, XXXX |
XXXXXX XXX XXXX |
$XXX,XXX |
| XXXXXXXX XXXX | XXX XX, XXXX | $607,000 XXX XXXX |
| XXXXXXXX XXXXXX | XXX XX, XXXX | $599,900 XXX XXXX |
| XXXXXXXX XXXX | XXX XX, XXXX | $380,000 XXX XXXX |
| XXXXXXXX XXXXXX | XXX XX, XXXX | $380,000 XXX XXXX |
| XXXXXXXX XXXX | XXX XX, XXXX | $340,000 XXX XXXX |
| XXXXXXXX XXXXXX | XXX XX, XXXX | $359,900 XXX XXXX |

Alexandra Public School
Elementary: PublicSt. John Paul II Catholic Elementary School
Elementary: CatholicCentral Senior School
Elementary: PublicParkview Public School
Elementary: PublicSt. Dominic Catholic Elementary School
Elementary: CatholicLeslie Frost Public School
Elementary: PublicSt. Thomas Aquinas Catholic Secondary School
Secondary: CatholicBrock High School
Secondary: PublicFenelon Falls Secondary School
Secondary: PublicLindsay Collegiate and Vocational Institute
Secondary: PublicI E Weldon Secondary School
Secondary: PublicPort Perry High School
Secondary: Public- 2 bath
- 2 bed

