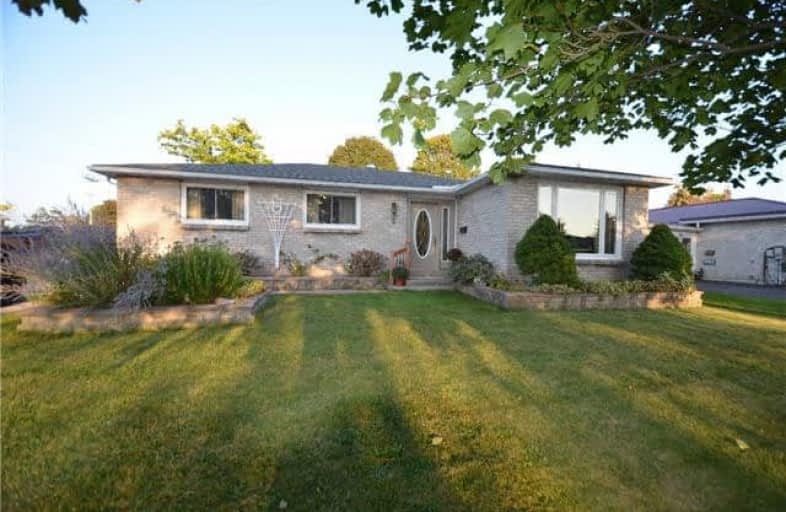Sold on Nov 20, 2017
Note: Property is not currently for sale or for rent.

-
Type: Detached
-
Style: Bungalow
-
Lot Size: 75 x 81.31 Feet
-
Age: No Data
-
Taxes: $2,701 per year
-
Days on Site: 58 Days
-
Added: Sep 07, 2019 (1 month on market)
-
Updated:
-
Last Checked: 3 months ago
-
MLS®#: X3936739
-
Listed By: Mincom plus realty inc., brokerage
Very Well Maintained Bungalow In Nice Area Of Lindsay. 3+1 Bedrooms, 2 Full Washrooms, Open Concept Kitchen, Dining And Living Area. Large Eat-In Kitchen With Patio Doors To Huge Deck (21X16). Fenced Yard And Pick Your Own Grapes. Large Bedroom And Rec Room With 3Pc Washroom In Lower Level. Hardwood Floors, Central Air, Gas Heat And Nicely Landscaped, These Are Just Some Of The Many Features.
Extras
Chattels Included: Carbon Monoxide Detector, Ceiling Fan(S), Dryer, Freezer, Light Fixtures, Fridge, Smoke Detector, Storage Shed, Stove, Washer, Window Coverings. Rental Equipment: Hot Water Tank
Property Details
Facts for 2 Birch Court, Kawartha Lakes
Status
Days on Market: 58
Last Status: Sold
Sold Date: Nov 20, 2017
Closed Date: Mar 02, 2018
Expiry Date: Mar 23, 2018
Sold Price: $345,000
Unavailable Date: Nov 20, 2017
Input Date: Sep 24, 2017
Property
Status: Sale
Property Type: Detached
Style: Bungalow
Area: Kawartha Lakes
Community: Lindsay
Availability Date: Tba
Inside
Bedrooms: 3
Bedrooms Plus: 1
Bathrooms: 2
Kitchens: 1
Rooms: 7
Den/Family Room: No
Air Conditioning: Central Air
Fireplace: No
Laundry Level: Lower
Central Vacuum: N
Washrooms: 2
Utilities
Electricity: Yes
Gas: Yes
Cable: Yes
Telephone: Yes
Building
Basement: Finished
Heat Type: Forced Air
Heat Source: Gas
Exterior: Brick
Elevator: N
Energy Certificate: N
Green Verification Status: N
Water Supply: Municipal
Physically Handicapped-Equipped: N
Special Designation: Unknown
Other Structures: Garden Shed
Retirement: N
Parking
Driveway: Pvt Double
Garage Type: None
Covered Parking Spaces: 4
Total Parking Spaces: 4
Fees
Tax Year: 2017
Tax Legal Description: Lot 19, Plan 554; Kawartha Lakes
Taxes: $2,701
Highlights
Feature: Fenced Yard
Feature: Hospital
Feature: Level
Feature: Public Transit
Feature: School Bus Route
Land
Cross Street: Elgin Street/Birch C
Municipality District: Kawartha Lakes
Fronting On: West
Parcel Number: 632040319
Pool: None
Sewer: Sewers
Lot Depth: 81.31 Feet
Lot Frontage: 75 Feet
Zoning: Res
Waterfront: None
Additional Media
- Virtual Tour: https://www.easywebvideo.com/4c2ed471
Rooms
Room details for 2 Birch Court, Kawartha Lakes
| Type | Dimensions | Description |
|---|---|---|
| Living Main | 4.30 x 3.40 | |
| Dining Main | 3.00 x 3.40 | |
| Kitchen Main | 3.10 x 5.50 | |
| Master Main | 3.10 x 4.00 | |
| Br Main | 3.20 x 3.70 | |
| Br Main | 2.80 x 3.30 | |
| Br Lower | 6.60 x 3.90 | |
| Rec Lower | 3.80 x 6.60 | |
| Foyer Main | 1.60 x 2.00 | |
| Utility Lower | 3.30 x 10.70 | |
| Other Main | 4.90 x 6.40 |
| XXXXXXXX | XXX XX, XXXX |
XXXX XXX XXXX |
$XXX,XXX |
| XXX XX, XXXX |
XXXXXX XXX XXXX |
$XXX,XXX |
| XXXXXXXX XXXX | XXX XX, XXXX | $345,000 XXX XXXX |
| XXXXXXXX XXXXXX | XXX XX, XXXX | $349,900 XXX XXXX |

Alexandra Public School
Elementary: PublicSt. John Paul II Catholic Elementary School
Elementary: CatholicCentral Senior School
Elementary: PublicParkview Public School
Elementary: PublicSt. Dominic Catholic Elementary School
Elementary: CatholicLeslie Frost Public School
Elementary: PublicSt. Thomas Aquinas Catholic Secondary School
Secondary: CatholicBrock High School
Secondary: PublicFenelon Falls Secondary School
Secondary: PublicLindsay Collegiate and Vocational Institute
Secondary: PublicI E Weldon Secondary School
Secondary: PublicPort Perry High School
Secondary: Public

