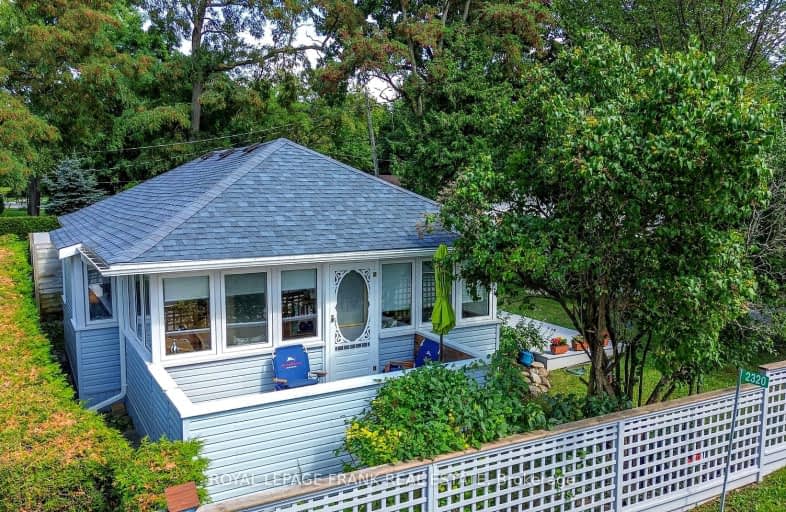Car-Dependent
- Almost all errands require a car.
0
/100
Somewhat Bikeable
- Almost all errands require a car.
11
/100

Fenelon Twp Public School
Elementary: Public
9.81 km
St. Luke Catholic Elementary School
Elementary: Catholic
12.96 km
Queen Victoria Public School
Elementary: Public
14.20 km
Dunsford District Elementary School
Elementary: Public
3.21 km
Bobcaygeon Public School
Elementary: Public
11.75 km
Langton Public School
Elementary: Public
7.31 km
ÉSC Monseigneur-Jamot
Secondary: Catholic
31.12 km
St. Thomas Aquinas Catholic Secondary School
Secondary: Catholic
17.28 km
Fenelon Falls Secondary School
Secondary: Public
8.77 km
Crestwood Secondary School
Secondary: Public
30.63 km
Lindsay Collegiate and Vocational Institute
Secondary: Public
15.25 km
I E Weldon Secondary School
Secondary: Public
13.65 km
-
Lions building fenlon falls
Ontario 8.98km -
Garnet Graham Beach Park
Fenelon Falls ON K0M 1N0 9.48km -
Playground
Fenelon Falls ON 9.54km




