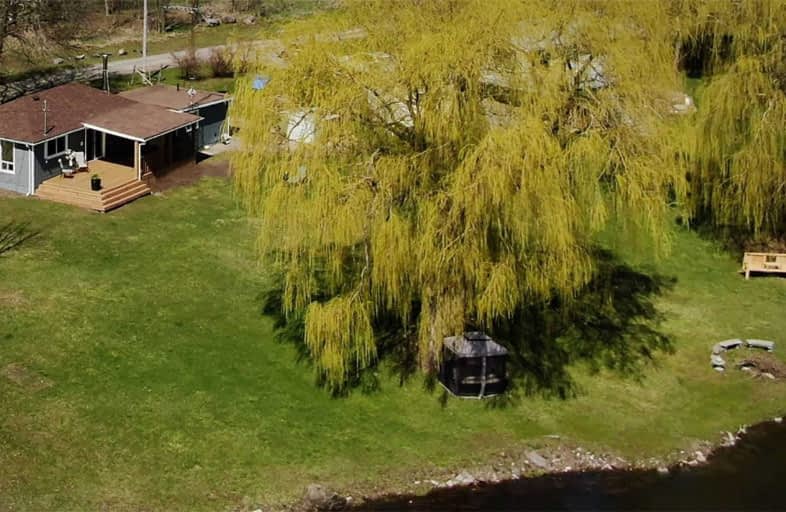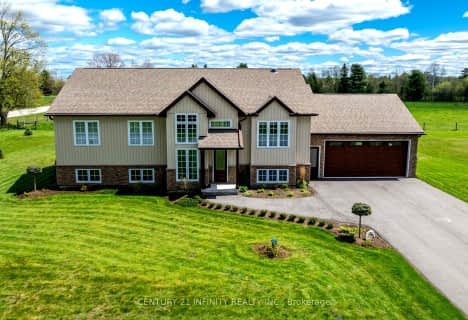Sold on May 01, 2021
Note: Property is not currently for sale or for rent.

-
Type: Detached
-
Style: Bungalow
-
Lot Size: 89.99 x 201.5 Feet
-
Age: No Data
-
Taxes: $2,018 per year
-
Days on Site: 10 Days
-
Added: Apr 21, 2021 (1 week on market)
-
Updated:
-
Last Checked: 3 months ago
-
MLS®#: X5203007
-
Listed By: Royal lepage frank real estate, brokerage
Cottage Life On Lake Scugog! Peace, Tranquility & Calm Is Found At This Delightful, Renovated, 4 Season, 3 Bedroom Cottage Located In A Quite Bay Yet Part Of The Trent System! The Best 2 Sand Bars Located At The End Of The Bay Offer Great Swimming! Fish, Canoe & Dock Your Boat At This Large Level Property! Enjoy Your Morning Coffee On The Spacious Deck & Watch The Ducks & Swans Play & Take In The Gorgeous Sunrise! Approx 1 Hr To Toronto, Markham & Thornhill!
Extras
Updates Incl Deck, Siding, Shingles, Flooring, Heaters, Lighting, Programmable Thermostat, Appliances. Conveniently Located 10 Minutes To Little Britain, 20 Mins To Port Perry Or Lindsay! Enjoy Winter Activities Too! Don't Miss This Cutie!
Property Details
Facts for 2 Hillside Drive, Kawartha Lakes
Status
Days on Market: 10
Last Status: Sold
Sold Date: May 01, 2021
Closed Date: Jun 30, 2021
Expiry Date: Jul 30, 2021
Sold Price: $700,000
Unavailable Date: May 01, 2021
Input Date: Apr 21, 2021
Prior LSC: Listing with no contract changes
Property
Status: Sale
Property Type: Detached
Style: Bungalow
Area: Kawartha Lakes
Community: Little Britain
Availability Date: 90 Days
Inside
Bedrooms: 3
Bathrooms: 1
Kitchens: 1
Rooms: 8
Den/Family Room: No
Air Conditioning: None
Fireplace: Yes
Laundry Level: Main
Central Vacuum: N
Washrooms: 1
Utilities
Electricity: Yes
Gas: No
Cable: No
Telephone: Available
Building
Basement: Crawl Space
Heat Type: Baseboard
Heat Source: Electric
Exterior: Vinyl Siding
Energy Certificate: N
Water Supply Type: Dug Well
Water Supply: Well
Special Designation: Unknown
Other Structures: Garden Shed
Parking
Driveway: Private
Garage Type: None
Covered Parking Spaces: 4
Total Parking Spaces: 4
Fees
Tax Year: 2020
Tax Legal Description: Pt Lt 16 Con B Mariposa Pt 2, 57R6400 Kawartha Lak
Taxes: $2,018
Highlights
Feature: Cul De Sac
Feature: Level
Feature: School Bus Route
Feature: Waterfront
Land
Cross Street: Washburn Island Rd T
Municipality District: Kawartha Lakes
Fronting On: East
Pool: None
Sewer: Septic
Lot Depth: 201.5 Feet
Lot Frontage: 89.99 Feet
Lot Irregularities: Irregular Per Mpac
Waterfront: Direct
Water Body Name: Scugog
Water Body Type: Lake
Access To Property: Yr Rnd Municpal Rd
Easements Restrictions: Unknown
Water Features: Dock
Water Features: Trent System
Shoreline: Mixed
Shoreline: Natural
Shoreline Exposure: E
Rural Services: Garbage Pickup
Rural Services: Internet High Spd
Rural Services: Recycling Pckup
Water Delivery Features: Uv System
Water Delivery Features: Water Treatmnt
Additional Media
- Virtual Tour: https://show.tours/2hillsidedrivewashburnisland
Rooms
Room details for 2 Hillside Drive, Kawartha Lakes
| Type | Dimensions | Description |
|---|---|---|
| Living Main | 2.75 x 6.12 | Open Concept, Overlook Water, Laminate |
| Dining Main | 2.77 x 4.27 | Fireplace, Combined W/Family, W/O To Deck |
| Kitchen Main | 4.57 x 3.67 | W/O To Deck, Laminate, O/Looks Backyard |
| Br Main | 2.43 x 3.98 | Laminate, Large Window |
| 2nd Br Main | 2.13 x 2.75 | Window, Laminate |
| 3rd Br Main | 2.13 x 2.75 | Window, Laminate |
| Laundry Main | 2.46 x 1.86 | Laminate, Large Window |
| Bathroom Main | 1.83 x 1.55 | 3 Pc Bath, Laminate, Large Window |
| XXXXXXXX | XXX XX, XXXX |
XXXX XXX XXXX |
$XXX,XXX |
| XXX XX, XXXX |
XXXXXX XXX XXXX |
$XXX,XXX | |
| XXXXXXXX | XXX XX, XXXX |
XXXX XXX XXXX |
$XXX,XXX |
| XXX XX, XXXX |
XXXXXX XXX XXXX |
$XXX,XXX | |
| XXXXXXXX | XXX XX, XXXX |
XXXX XXX XXXX |
$XXX,XXX |
| XXX XX, XXXX |
XXXXXX XXX XXXX |
$XXX,XXX | |
| XXXXXXXX | XXX XX, XXXX |
XXXXXXXX XXX XXXX |
|
| XXX XX, XXXX |
XXXXXX XXX XXXX |
$XXX,XXX | |
| XXXXXXXX | XXX XX, XXXX |
XXXXXXX XXX XXXX |
|
| XXX XX, XXXX |
XXXXXX XXX XXXX |
$XXX,XXX | |
| XXXXXXXX | XXX XX, XXXX |
XXXXXXX XXX XXXX |
|
| XXX XX, XXXX |
XXXXXX XXX XXXX |
$XXX,XXX | |
| XXXXXXXX | XXX XX, XXXX |
XXXX XXX XXXX |
$XXX,XXX |
| XXX XX, XXXX |
XXXXXX XXX XXXX |
$XXX,XXX | |
| XXXXXXXX | XXX XX, XXXX |
XXXX XXX XXXX |
$XXX,XXX |
| XXX XX, XXXX |
XXXXXX XXX XXXX |
$XXX,XXX | |
| XXXXXXXX | XXX XX, XXXX |
XXXXXXX XXX XXXX |
|
| XXX XX, XXXX |
XXXXXX XXX XXXX |
$XXX,XXX |
| XXXXXXXX XXXX | XXX XX, XXXX | $700,000 XXX XXXX |
| XXXXXXXX XXXXXX | XXX XX, XXXX | $749,900 XXX XXXX |
| XXXXXXXX XXXX | XXX XX, XXXX | $625,000 XXX XXXX |
| XXXXXXXX XXXXXX | XXX XX, XXXX | $599,000 XXX XXXX |
| XXXXXXXX XXXX | XXX XX, XXXX | $325,000 XXX XXXX |
| XXXXXXXX XXXXXX | XXX XX, XXXX | $349,000 XXX XXXX |
| XXXXXXXX XXXXXXXX | XXX XX, XXXX | XXX XXXX |
| XXXXXXXX XXXXXX | XXX XX, XXXX | $349,000 XXX XXXX |
| XXXXXXXX XXXXXXX | XXX XX, XXXX | XXX XXXX |
| XXXXXXXX XXXXXX | XXX XX, XXXX | $359,000 XXX XXXX |
| XXXXXXXX XXXXXXX | XXX XX, XXXX | XXX XXXX |
| XXXXXXXX XXXXXX | XXX XX, XXXX | $349,900 XXX XXXX |
| XXXXXXXX XXXX | XXX XX, XXXX | $319,900 XXX XXXX |
| XXXXXXXX XXXXXX | XXX XX, XXXX | $319,900 XXX XXXX |
| XXXXXXXX XXXX | XXX XX, XXXX | $240,000 XXX XXXX |
| XXXXXXXX XXXXXX | XXX XX, XXXX | $239,000 XXX XXXX |
| XXXXXXXX XXXXXXX | XXX XX, XXXX | XXX XXXX |
| XXXXXXXX XXXXXX | XXX XX, XXXX | $249,900 XXX XXXX |

Fenelon Twp Public School
Elementary: PublicRidgewood Public School
Elementary: PublicDunsford District Elementary School
Elementary: PublicBobcaygeon Public School
Elementary: PublicLangton Public School
Elementary: PublicArchie Stouffer Elementary School
Elementary: PublicSt. Thomas Aquinas Catholic Secondary School
Secondary: CatholicHaliburton Highland Secondary School
Secondary: PublicFenelon Falls Secondary School
Secondary: PublicCrestwood Secondary School
Secondary: PublicLindsay Collegiate and Vocational Institute
Secondary: PublicI E Weldon Secondary School
Secondary: Public- 3 bath
- 3 bed
- 1500 sqft
240 Burnt River Road, Kawartha Lakes, Ontario • K0M 1K0 • Burnt River



