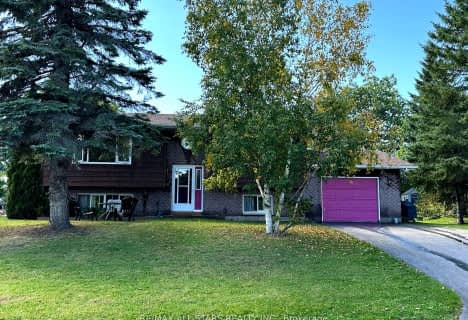Inactive on Nov 30, 2004
Note: Property is not currently for sale or for rent.

-
Type: Detached
-
Style: 2-Storey
-
Lot Size: 122 x 70.95
-
Age: No Data
-
Taxes: $2,997 per year
-
Days on Site: 136 Days
-
Added: Oct 11, 2023 (4 months on market)
-
Updated:
-
Last Checked: 3 months ago
-
MLS®#: X7150987
-
Listed By: Royal lepage frank real estate - 16
Bobcaygeon-Waterfront Home-Big Bob Channel-Fantastic View & Sunsets. Immac, well const unique 'One of a Kind' 2 bdrm brick home w/att 2 car garage w/entry to house, 3 baths, formal dining, LR w/gas FP w/reclaimed brick wall & hearth & oak mantle, main flr laundry, cent air, 5 appl's, year round Florida rm w/fabulous view of Sturgeon Lake. Office, store or family rm. Property zoned COMMERCIAL. Ideal for business, home occupation etc. Beautiful grounds w/brick driveway, walkways, light standards & limestone retaining wall.
Property Details
Facts for 2 Main Street, Kawartha Lakes
Status
Days on Market: 136
Last Status: Expired
Sold Date: Jun 23, 2025
Closed Date: Nov 30, -0001
Expiry Date: Nov 30, 2004
Unavailable Date: Nov 30, 2004
Input Date: Jul 19, 2004
Property
Status: Sale
Property Type: Detached
Style: 2-Storey
Area: Kawartha Lakes
Community: Bobcaygeon
Availability Date: 60TO89
Assessment Amount: $213,000
Inside
Bedrooms: 2
Bathrooms: 3
Kitchens: 1
Rooms: 7
Air Conditioning: Central Air
Washrooms: 3
Building
Basement: Full
Exterior: Brick
UFFI: No
Parking
Total Parking Spaces: 2
Fees
Tax Year: 2004
Tax Legal Description: ISLAND LOT C, PLAN 70, PART 1, PLAN 57R4106, VILLA
Taxes: $2,997
Land
Cross Street: Bobcaygeon - 2 Main
Municipality District: Kawartha Lakes
Sewer: Sewers
Lot Depth: 70.95
Lot Frontage: 122
Lot Irregularities: 122'X70.95'X83.70' (S
Zoning: C-1
Water Frontage: 122
Access To Property: Yr Rnd Municpal Rd
Shoreline Allowance: Owned
Rooms
Room details for 2 Main Street, Kawartha Lakes
| Type | Dimensions | Description |
|---|---|---|
| Living Main | 7.92 x 5.33 | |
| Dining Main | 4.26 x 5.18 | |
| Kitchen Main | 3.96 x 5.02 | |
| Prim Bdrm 2nd | 3.70 x 4.41 | |
| Br 2nd | 3.22 x 3.09 |
| XXXXXXXX | XXX XX, XXXX |
XXXX XXX XXXX |
$XXX,XXX |
| XXX XX, XXXX |
XXXXXX XXX XXXX |
$XXX,XXX | |
| XXXXXXXX | XXX XX, XXXX |
XXXX XXX XXXX |
$XXX,XXX |
| XXX XX, XXXX |
XXXXXX XXX XXXX |
$XXX,XXX | |
| XXXXXXXX | XXX XX, XXXX |
XXXXXXXX XXX XXXX |
|
| XXX XX, XXXX |
XXXXXX XXX XXXX |
$XXX,XXX | |
| XXXXXXXX | XXX XX, XXXX |
XXXX XXX XXXX |
$XXX,XXX |
| XXX XX, XXXX |
XXXXXX XXX XXXX |
$XXX,XXX | |
| XXXXXXXX | XXX XX, XXXX |
XXXXXXXX XXX XXXX |
|
| XXX XX, XXXX |
XXXXXX XXX XXXX |
$XXX,XXX | |
| XXXXXXXX | XXX XX, XXXX |
XXXXXXXX XXX XXXX |
|
| XXX XX, XXXX |
XXXXXX XXX XXXX |
$XXX,XXX |
| XXXXXXXX XXXX | XXX XX, XXXX | $360,000 XXX XXXX |
| XXXXXXXX XXXXXX | XXX XX, XXXX | $379,000 XXX XXXX |
| XXXXXXXX XXXX | XXX XX, XXXX | $295,000 XXX XXXX |
| XXXXXXXX XXXXXX | XXX XX, XXXX | $299,900 XXX XXXX |
| XXXXXXXX XXXXXXXX | XXX XX, XXXX | XXX XXXX |
| XXXXXXXX XXXXXX | XXX XX, XXXX | $489,000 XXX XXXX |
| XXXXXXXX XXXX | XXX XX, XXXX | $360,000 XXX XXXX |
| XXXXXXXX XXXXXX | XXX XX, XXXX | $379,000 XXX XXXX |
| XXXXXXXX XXXXXXXX | XXX XX, XXXX | XXX XXXX |
| XXXXXXXX XXXXXX | XXX XX, XXXX | $385,000 XXX XXXX |
| XXXXXXXX XXXXXXXX | XXX XX, XXXX | XXX XXXX |
| XXXXXXXX XXXXXX | XXX XX, XXXX | $415,000 XXX XXXX |

Buckhorn Public School
Elementary: PublicSt. Luke Catholic Elementary School
Elementary: CatholicDunsford District Elementary School
Elementary: PublicSt. Martin Catholic Elementary School
Elementary: CatholicBobcaygeon Public School
Elementary: PublicLangton Public School
Elementary: PublicÉSC Monseigneur-Jamot
Secondary: CatholicSt. Thomas Aquinas Catholic Secondary School
Secondary: CatholicFenelon Falls Secondary School
Secondary: PublicCrestwood Secondary School
Secondary: PublicLindsay Collegiate and Vocational Institute
Secondary: PublicI E Weldon Secondary School
Secondary: Public- 2 bath
- 2 bed
45 Cedartree Lane, Kawartha Lakes, Ontario • K0M 1A0 • Bobcaygeon

