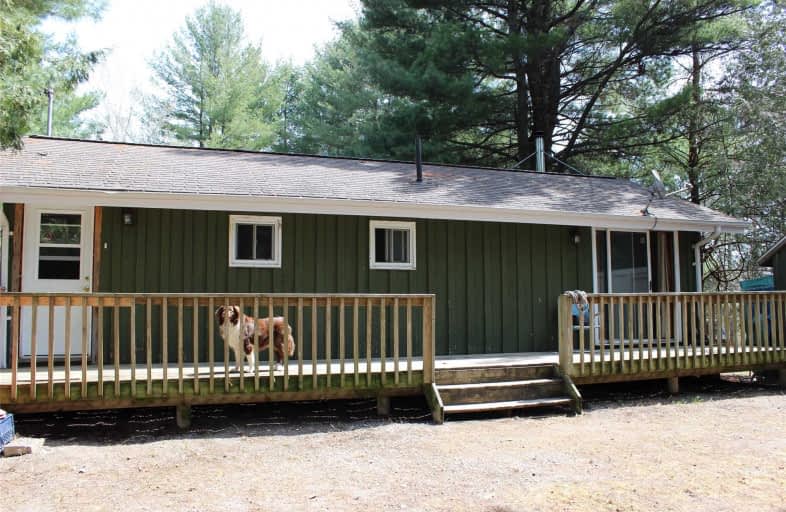Sold on Jun 24, 2019
Note: Property is not currently for sale or for rent.

-
Type: Detached
-
Style: Bungalow
-
Size: 700 sqft
-
Lot Size: 85.99 x 180 Feet
-
Age: No Data
-
Taxes: $1,828 per year
-
Days on Site: 49 Days
-
Added: Sep 07, 2019 (1 month on market)
-
Updated:
-
Last Checked: 3 months ago
-
MLS®#: X4441372
-
Listed By: Mincom plus realty inc., brokerage
2 Bedroom Year Round Home In Waterfront Community. Access To Lake Dalrymple And View Of Lake. Open Concept Kitchen And Liv Rm/Din Rm Area. Large Private Lot In Quiet Lakeside Subdivision And Walking Distance To Lake Dalrymple And Boat Launch. Only 20 Mins To Casino Rama And Orillia And Under 2 Hours From Toronto. $175.00 Yearly Association Fee Covers Access To Boat Launch, Geraldine Park Beach And Snow Plowing For Roads.
Extras
(Note: Central Air Currently Does Not Work.) Inclus: Dishwasher, Dryer, Fridge, Stove, Washer, Microwave, Carbon Monoxide Detector, Satellite Dish, Smoke Detector, W/Coverings, Electric Dog Fence
Property Details
Facts for 2 Muskrat Drive, Kawartha Lakes
Status
Days on Market: 49
Last Status: Sold
Sold Date: Jun 24, 2019
Closed Date: Jul 23, 2019
Expiry Date: Nov 06, 2019
Sold Price: $262,000
Unavailable Date: Jun 24, 2019
Input Date: May 07, 2019
Property
Status: Sale
Property Type: Detached
Style: Bungalow
Size (sq ft): 700
Area: Kawartha Lakes
Community: Rural Carden
Availability Date: Flexible
Inside
Bedrooms: 2
Bathrooms: 1
Kitchens: 1
Rooms: 6
Den/Family Room: No
Air Conditioning: Central Air
Fireplace: Yes
Laundry Level: Main
Central Vacuum: N
Washrooms: 1
Utilities
Electricity: Yes
Gas: No
Cable: No
Telephone: Available
Building
Basement: Part Bsmt
Basement 2: Part Fin
Heat Type: Forced Air
Heat Source: Propane
Exterior: Wood
Elevator: N
Energy Certificate: N
Green Verification Status: N
Water Supply Type: Drilled Well
Water Supply: Well
Physically Handicapped-Equipped: N
Special Designation: Unknown
Retirement: N
Parking
Driveway: Pvt Double
Garage Spaces: 1
Garage Type: Detached
Covered Parking Spaces: 4
Total Parking Spaces: 5
Fees
Tax Year: 2019
Tax Legal Description: Lot 24, Conc 1, Pt Lt 22, Plan 360
Taxes: $1,828
Highlights
Feature: Beach
Feature: Lake Access
Feature: Park
Feature: Wooded/Treed
Land
Cross Street: Fulsom/Muskrat
Municipality District: Kawartha Lakes
Fronting On: East
Parcel Number: 631080133
Pool: None
Sewer: Septic
Lot Depth: 180 Feet
Lot Frontage: 85.99 Feet
Zoning: Lsr
Waterfront: None
Water Body Name: Dalrymple-North
Water Body Type: Lake
Rooms
Room details for 2 Muskrat Drive, Kawartha Lakes
| Type | Dimensions | Description |
|---|---|---|
| Mudroom Main | 3.60 x 1.60 | W/O To Deck |
| Kitchen Main | 2.60 x 4.80 | |
| Living Main | 6.50 x 4.50 | Cathedral Ceiling, Laminate, Wood Stove |
| Sunroom Main | 6.30 x 2.50 | W/O To Deck |
| Master Main | 3.70 x 3.50 | |
| 2nd Br Main | 2.60 x 2.20 | |
| Bathroom Main | 2.60 x 1.60 | 4 Pc Bath |
| Rec Bsmt | 4.60 x 3.10 | |
| Utility Bsmt | 3.10 x 2.50 |
| XXXXXXXX | XXX XX, XXXX |
XXXX XXX XXXX |
$XXX,XXX |
| XXX XX, XXXX |
XXXXXX XXX XXXX |
$XXX,XXX | |
| XXXXXXXX | XXX XX, XXXX |
XXXXXXX XXX XXXX |
|
| XXX XX, XXXX |
XXXXXX XXX XXXX |
$XXX,XXX | |
| XXXXXXXX | XXX XX, XXXX |
XXXXXXX XXX XXXX |
|
| XXX XX, XXXX |
XXXXXX XXX XXXX |
$XXX,XXX |
| XXXXXXXX XXXX | XXX XX, XXXX | $262,000 XXX XXXX |
| XXXXXXXX XXXXXX | XXX XX, XXXX | $269,000 XXX XXXX |
| XXXXXXXX XXXXXXX | XXX XX, XXXX | XXX XXXX |
| XXXXXXXX XXXXXX | XXX XX, XXXX | $289,000 XXX XXXX |
| XXXXXXXX XXXXXXX | XXX XX, XXXX | XXX XXXX |
| XXXXXXXX XXXXXX | XXX XX, XXXX | $259,900 XXX XXXX |

Foley Catholic School
Elementary: CatholicThorah Central Public School
Elementary: PublicBrechin Public School
Elementary: PublicRama Central Public School
Elementary: PublicUptergrove Public School
Elementary: PublicLady Mackenzie Public School
Elementary: PublicOrillia Campus
Secondary: PublicGravenhurst High School
Secondary: PublicBrock High School
Secondary: PublicPatrick Fogarty Secondary School
Secondary: CatholicTwin Lakes Secondary School
Secondary: PublicOrillia Secondary School
Secondary: Public

