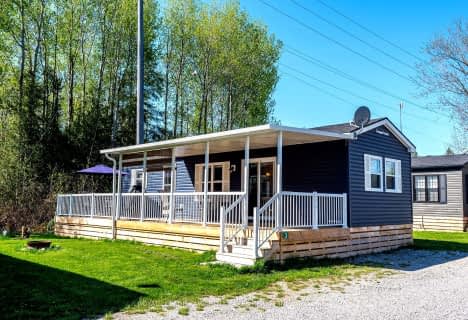
St. Mary Catholic Elementary School
Elementary: Catholic
0.29 km
King Albert Public School
Elementary: Public
0.70 km
Alexandra Public School
Elementary: Public
1.10 km
Queen Victoria Public School
Elementary: Public
0.29 km
Central Senior School
Elementary: Public
1.21 km
Leslie Frost Public School
Elementary: Public
1.72 km
St. Thomas Aquinas Catholic Secondary School
Secondary: Catholic
2.87 km
Brock High School
Secondary: Public
26.64 km
Fenelon Falls Secondary School
Secondary: Public
19.56 km
Lindsay Collegiate and Vocational Institute
Secondary: Public
1.29 km
I E Weldon Secondary School
Secondary: Public
1.30 km
Port Perry High School
Secondary: Public
33.25 km

