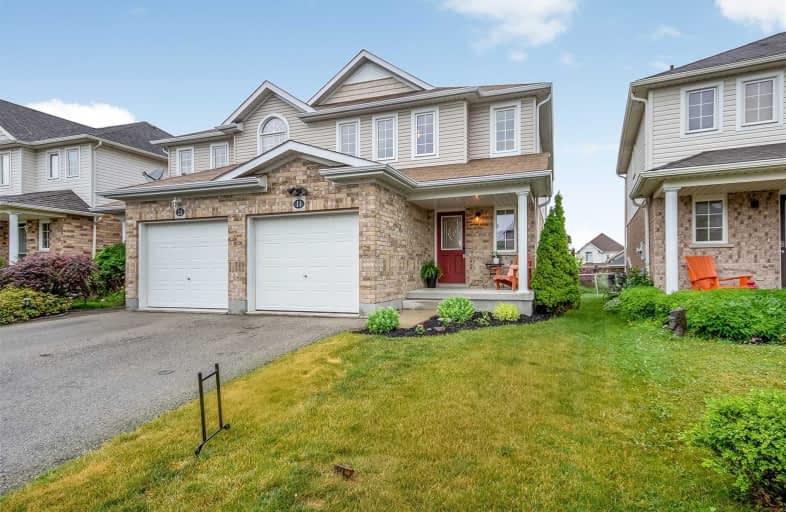Sold on Jul 24, 2019
Note: Property is not currently for sale or for rent.

-
Type: Semi-Detached
-
Style: 2-Storey
-
Size: 1100 sqft
-
Lot Size: 24.61 x 109.91 Feet
-
Age: 6-15 years
-
Taxes: $3,850 per year
-
Days on Site: 6 Days
-
Added: Sep 07, 2019 (6 days on market)
-
Updated:
-
Last Checked: 2 months ago
-
MLS®#: X4521794
-
Listed By: Keller williams real estate associates, brokerage
This Beautiful 3-Bdrm, 3-Bath Home Is Exactly What You Are Looking For! The Main Floor Is Open Concept & Carpet Free. The Kitchen Has Plenty Of Storage & Lots Of Counter Space Perfect For Your Inner Baker! The Living Room Features A Gas Fireplace, Hardwood Floors & Walk-Out To Your Deck. Garage, With Inside Access & Garage Door Opener. The Master Includes W/I Closet & Large Ensuite With Glass Stand-Up Shower. The Other 2-Bdrm Are Great Size.
Extras
The Upstairs Laundry Is An Added Bonus. Unfinished Bsmnt Gives You Freedom To Create Something Great W/ Its Large Above Grade Windows, Bath Rough-In & Cold Celler. Located Near Parks, Schools, & Shopping! Come Check It Out!
Property Details
Facts for 11 Vipond Street, Guelph
Status
Days on Market: 6
Last Status: Sold
Sold Date: Jul 24, 2019
Closed Date: Aug 22, 2019
Expiry Date: Dec 31, 2019
Sold Price: $525,000
Unavailable Date: Jul 24, 2019
Input Date: Jul 18, 2019
Property
Status: Sale
Property Type: Semi-Detached
Style: 2-Storey
Size (sq ft): 1100
Age: 6-15
Area: Guelph
Community: Grange Hill East
Availability Date: 60-90
Inside
Bedrooms: 3
Bathrooms: 3
Kitchens: 1
Rooms: 8
Den/Family Room: Yes
Air Conditioning: Central Air
Fireplace: Yes
Washrooms: 3
Utilities
Electricity: Yes
Gas: Yes
Cable: Yes
Telephone: No
Building
Basement: Full
Basement 2: Unfinished
Heat Type: Forced Air
Heat Source: Gas
Exterior: Brick
Exterior: Vinyl Siding
Energy Certificate: N
Green Verification Status: N
Water Supply Type: Unknown
Water Supply: Municipal
Physically Handicapped-Equipped: N
Special Designation: Unknown
Retirement: N
Parking
Driveway: Private
Garage Spaces: 1
Garage Type: Attached
Covered Parking Spaces: 1
Total Parking Spaces: 2
Fees
Tax Year: 2019
Tax Legal Description: Pt Lt 84, Plan 61M152; Being Pt 14 On 61R11040 S/T
Taxes: $3,850
Highlights
Feature: Fenced Yard
Land
Cross Street: Edwards & Vipond
Municipality District: Guelph
Fronting On: North
Parcel Number: 714932475
Pool: None
Sewer: Sewers
Lot Depth: 109.91 Feet
Lot Frontage: 24.61 Feet
Acres: < .50
Zoning: Res. Ur
Waterfront: None
Additional Media
- Virtual Tour: http://www.myvisuallistings.com/vtnb/284410
Rooms
Room details for 11 Vipond Street, Guelph
| Type | Dimensions | Description |
|---|---|---|
| Kitchen Main | 2.79 x 5.91 | Breakfast Bar, Stainless Steel Appl, Pantry |
| Dining Main | 2.79 x 5.91 | Ceramic Floor, Open Concept, Window |
| Living Main | 3.66 x 5.91 | Hardwood Floor, Gas Fireplace, W/O To Deck |
| Master 2nd | 4.39 x 4.77 | Broadloom, 3 Pc Ensuite, W/I Closet |
| 2nd Br 2nd | 2.96 x 3.70 | Broadloom, Closet, Window |
| 3rd Br 2nd | 2.95 x 3.73 | Broadloom, Closet, Window |
| Laundry 2nd | - | Ceramic Floor, Window |
| Rec Bsmt | - | Unfinished, Above Grade Window |
| XXXXXXXX | XXX XX, XXXX |
XXXX XXX XXXX |
$XXX,XXX |
| XXX XX, XXXX |
XXXXXX XXX XXXX |
$XXX,XXX |
| XXXXXXXX XXXX | XXX XX, XXXX | $525,000 XXX XXXX |
| XXXXXXXX XXXXXX | XXX XX, XXXX | $529,900 XXX XXXX |

Ottawa Crescent Public School
Elementary: PublicJohn Galt Public School
Elementary: PublicWilliam C. Winegard Public School
Elementary: PublicSt John Catholic School
Elementary: CatholicKen Danby Public School
Elementary: PublicHoly Trinity Catholic School
Elementary: CatholicSt John Bosco Catholic School
Secondary: CatholicOur Lady of Lourdes Catholic School
Secondary: CatholicSt James Catholic School
Secondary: CatholicGuelph Collegiate and Vocational Institute
Secondary: PublicCentennial Collegiate and Vocational Institute
Secondary: PublicJohn F Ross Collegiate and Vocational Institute
Secondary: Public

