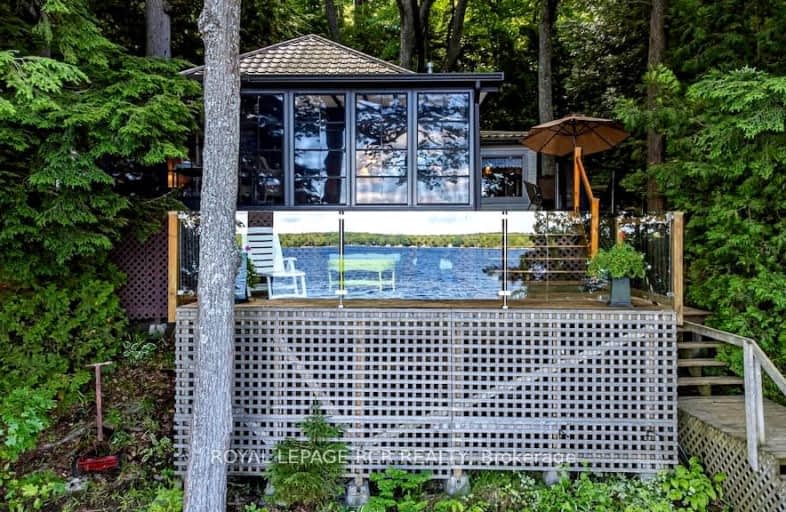Car-Dependent
- Almost all errands require a car.
0
/100
Somewhat Bikeable
- Almost all errands require a car.
18
/100

Fenelon Twp Public School
Elementary: Public
26.30 km
Ridgewood Public School
Elementary: Public
6.13 km
Dunsford District Elementary School
Elementary: Public
26.14 km
Bobcaygeon Public School
Elementary: Public
20.24 km
Langton Public School
Elementary: Public
16.83 km
Archie Stouffer Elementary School
Elementary: Public
28.07 km
St. Thomas Aquinas Catholic Secondary School
Secondary: Catholic
38.46 km
Brock High School
Secondary: Public
45.87 km
Haliburton Highland Secondary School
Secondary: Public
43.72 km
Fenelon Falls Secondary School
Secondary: Public
16.16 km
Lindsay Collegiate and Vocational Institute
Secondary: Public
36.06 km
I E Weldon Secondary School
Secondary: Public
35.33 km
-
Austin Sawmill Heritage Park
Kinmount ON 12.86km -
Garnet Graham Beach Park
Fenelon Falls ON K0M 1N0 15.36km -
Furnace falls
Irondale ON 21.19km
-
CIBC
2 Albert St, Coboconk ON K0M 1K0 6.04km -
Kawartha Credit Union
4075 Haliburton County Rd 121, Kinmount ON K0M 2A0 13.1km -
TD Bank Financial Group
49 Colbourne St, Fenelon Falls ON K0M 1N0 15.55km


