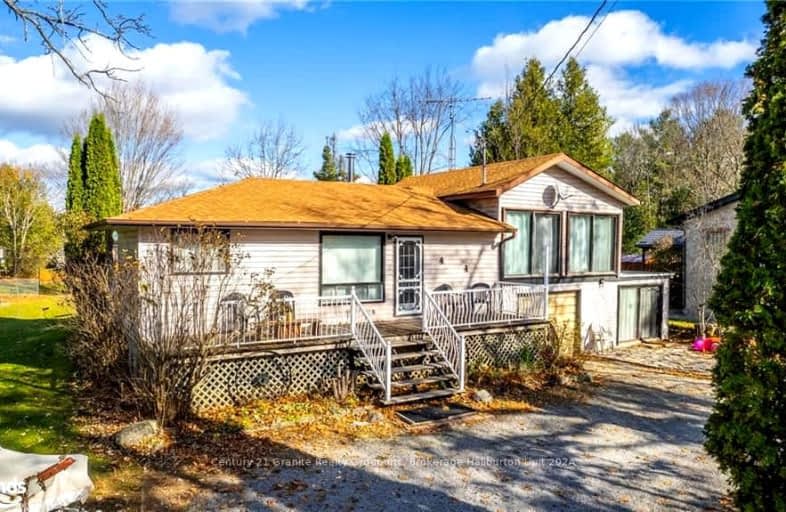Car-Dependent
- Almost all errands require a car.
Somewhat Bikeable
- Most errands require a car.

Fenelon Twp Public School
Elementary: PublicSt. John Paul II Catholic Elementary School
Elementary: CatholicRidgewood Public School
Elementary: PublicWoodville Elementary School
Elementary: PublicLady Mackenzie Public School
Elementary: PublicLangton Public School
Elementary: PublicSt. Thomas Aquinas Catholic Secondary School
Secondary: CatholicBrock High School
Secondary: PublicFenelon Falls Secondary School
Secondary: PublicLindsay Collegiate and Vocational Institute
Secondary: PublicI E Weldon Secondary School
Secondary: PublicPort Perry High School
Secondary: Public-
Playground
Fenelon Falls ON 11.61km -
Garnet Graham Beach Park
Fenelon Falls ON K0M 1N0 11.67km -
Lions building fenlon falls
Ontario 11.98km
-
CIBC
2 Albert St, Coboconk ON K0M 1K0 9.2km -
TD Bank Financial Group
49 Colbourne St, Fenelon Falls ON K0M 1N0 12.13km -
BMO Bank of Montreal
39 Colborne St, Fenelon Falls ON K0M 1N0 12.13km
- 1 bath
- 3 bed
- 1100 sqft
25 Lakeview Cottage Road, Kawartha Lakes, Ontario • K0M 2B0 • Rural Bexley
- 3 bath
- 4 bed
- 1500 sqft
671 Balsam Lake Drive, Kawartha Lakes, Ontario • K0M 2B0 • Kirkfield




