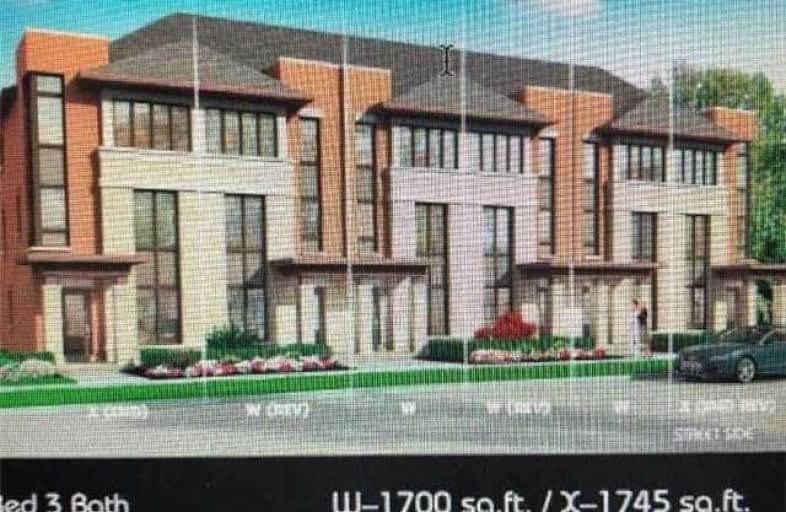Sold on Sep 13, 2018
Note: Property is not currently for sale or for rent.

-
Type: Att/Row/Twnhouse
-
Style: 2 1/2 Storey
-
Size: 1500 sqft
-
Lot Size: 16 x 90 Feet
-
Age: New
-
Days on Site: 12 Days
-
Added: Sep 07, 2019 (1 week on market)
-
Updated:
-
Last Checked: 2 months ago
-
MLS®#: E4234434
-
Listed By: Re/max rouge river realty ltd., brokerage
Quality Built Highmark Home Located In The Contemporary Triumph Development. 1700 Sq Ft Unit Has Open Concept Layout With Modern Finishes Including, Gourmet Kitchen With Frosted Glass Lift Up Doors, Chimney Hood Fan And Pull Down Faucet. Wall Mounted Electric Fireplace, Floating Vanity In Powder Room, Metal Pickets, Garage Entry From House.
Extras
Conveniently Located Close To Shopping, Schools, Transit, 412 And 407! Small Maintenance Fee ($183.90) For Garbage And Snow Removal.
Property Details
Facts for 63 Pallock Hill Way, Whitby
Status
Days on Market: 12
Last Status: Sold
Sold Date: Sep 13, 2018
Closed Date: Oct 31, 2018
Expiry Date: Nov 30, 2018
Sold Price: $540,000
Unavailable Date: Sep 13, 2018
Input Date: Sep 03, 2018
Property
Status: Sale
Property Type: Att/Row/Twnhouse
Style: 2 1/2 Storey
Size (sq ft): 1500
Age: New
Area: Whitby
Community: Pringle Creek
Availability Date: End Oct Tba
Inside
Bedrooms: 3
Bathrooms: 3
Kitchens: 1
Rooms: 7
Den/Family Room: Yes
Air Conditioning: None
Fireplace: Yes
Washrooms: 3
Utilities
Electricity: Yes
Gas: Yes
Cable: Yes
Telephone: Yes
Building
Basement: Unfinished
Heat Type: Forced Air
Heat Source: Gas
Exterior: Brick
Exterior: Stucco/Plaster
Water Supply: Municipal
Special Designation: Unknown
Parking
Driveway: Private
Garage Spaces: 1
Garage Type: Attached
Covered Parking Spaces: 1
Total Parking Spaces: 2
Fees
Tax Year: 2018
Tax Legal Description: Unit 46 Level 1 Durham Standard Condominium Plan
Highlights
Feature: Park
Feature: Place Of Worship
Feature: Public Transit
Feature: Rec Centre
Feature: School
Land
Cross Street: Brock And Rossland
Municipality District: Whitby
Fronting On: East
Pool: None
Sewer: Sewers
Lot Depth: 90 Feet
Lot Frontage: 16 Feet
Rooms
Room details for 63 Pallock Hill Way, Whitby
| Type | Dimensions | Description |
|---|---|---|
| Family Lower | - | Broadloom, W/O To Yard |
| Living Main | - | Laminate, Fireplace, Open Concept |
| Kitchen Main | - | Breakfast Bar, Granite Counter, W/O To Yard |
| Breakfast Main | - | Combined W/Kitchen |
| Master Upper | - | 3 Pc Ensuite, Broadloom, Closet |
| 2nd Br Upper | - | Broadloom, Closet, Window |
| 3rd Br Upper | - | Broadloom, Closet, Window |
| XXXXXXXX | XXX XX, XXXX |
XXXX XXX XXXX |
$XXX,XXX |
| XXX XX, XXXX |
XXXXXX XXX XXXX |
$XXX,XXX | |
| XXXXXXXX | XXX XX, XXXX |
XXXXXXXX XXX XXXX |
|
| XXX XX, XXXX |
XXXXXX XXX XXXX |
$XXX,XXX |
| XXXXXXXX XXXX | XXX XX, XXXX | $540,000 XXX XXXX |
| XXXXXXXX XXXXXX | XXX XX, XXXX | $549,900 XXX XXXX |
| XXXXXXXX XXXXXXXX | XXX XX, XXXX | XXX XXXX |
| XXXXXXXX XXXXXX | XXX XX, XXXX | $549,900 XXX XXXX |

St Bernard Catholic School
Elementary: CatholicOrmiston Public School
Elementary: PublicFallingbrook Public School
Elementary: PublicSt Matthew the Evangelist Catholic School
Elementary: CatholicGlen Dhu Public School
Elementary: PublicJack Miner Public School
Elementary: PublicÉSC Saint-Charles-Garnier
Secondary: CatholicAll Saints Catholic Secondary School
Secondary: CatholicAnderson Collegiate and Vocational Institute
Secondary: PublicFather Leo J Austin Catholic Secondary School
Secondary: CatholicDonald A Wilson Secondary School
Secondary: PublicSinclair Secondary School
Secondary: Public