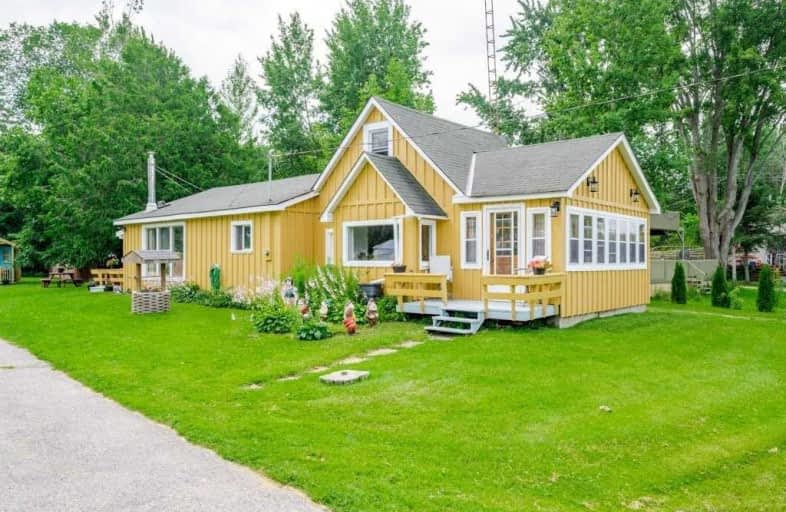Sold on Jul 28, 2021
Note: Property is not currently for sale or for rent.

-
Type: Detached
-
Style: Bungalow
-
Size: 1100 sqft
-
Lot Size: 63.02 x 159.6 Feet
-
Age: 51-99 years
-
Taxes: $1,658 per year
-
Days on Site: 7 Days
-
Added: Jul 21, 2021 (1 week on market)
-
Updated:
-
Last Checked: 2 months ago
-
MLS®#: X5314612
-
Listed By: Re/max all-stars realty inc., brokerage
2+1 Bdrm Bungaloft Home Or Cottage On Municipal Rd In Waterfront Comm W/ Deeded Access & A View. Kennedy Bay Cottager's Assoc ($100/Yr) Incl's: Park, Beach & 'Private' Kids Play Area. Public Boat Launch A Stones' Throw Away. Huge Liv Rm W/ Gas F/P & Lg Eat-In Kitc W/ 2nd Gas F/P. A Beautiful Covered Back Deck. Out Buildings Incl Wrkshp/Shed, 2nd Shed, Bunkie & Outhouse. Shingles Replace In '15. 2X Holding Tanks (2000 Gallon). Drilled Well In Casement. Lg Irr
Extras
Corner Lot W/ 2 Driveways. Incl: Fridge, Stove, Dishwasher. Washer, Dryer. Hwt Owned. Window Coverings. Some Add'l Furniture. Excl: Bar Fridge. Bbq.
Property Details
Facts for 20 Elder Street, Kawartha Lakes
Status
Days on Market: 7
Last Status: Sold
Sold Date: Jul 28, 2021
Closed Date: Aug 20, 2021
Expiry Date: Sep 21, 2021
Sold Price: $440,000
Unavailable Date: Jul 28, 2021
Input Date: Jul 21, 2021
Prior LSC: Listing with no contract changes
Property
Status: Sale
Property Type: Detached
Style: Bungalow
Size (sq ft): 1100
Age: 51-99
Area: Kawartha Lakes
Community: Dunsford
Availability Date: Flexible
Inside
Bedrooms: 2
Bedrooms Plus: 1
Bathrooms: 1
Kitchens: 1
Rooms: 9
Den/Family Room: Yes
Air Conditioning: None
Fireplace: Yes
Washrooms: 1
Building
Basement: Crawl Space
Heat Type: Baseboard
Heat Source: Propane
Exterior: Wood
Water Supply Type: Drilled Well
Water Supply: Well
Special Designation: Unknown
Other Structures: Garden Shed
Parking
Driveway: Pvt Double
Garage Type: None
Covered Parking Spaces: 7
Total Parking Spaces: 7
Fees
Tax Year: 2021
Tax Legal Description: Pt Lt 8 Con 11 Fenelon As In A47544; T/W A41283*
Taxes: $1,658
Highlights
Feature: Lake Access
Feature: Level
Feature: Marina
Feature: Park
Feature: School Bus Route
Land
Cross Street: Kennedy Bay Rd/ Elde
Municipality District: Kawartha Lakes
Fronting On: East
Parcel Number: 632750327
Pool: None
Sewer: Tank
Lot Depth: 159.6 Feet
Lot Frontage: 63.02 Feet
Acres: < .50
Zoning: Rr3
Additional Media
- Virtual Tour: https://unbranded.youriguide.com/20_elder_st_dunsford_on/
Rooms
Room details for 20 Elder Street, Kawartha Lakes
| Type | Dimensions | Description |
|---|---|---|
| Kitchen Main | 3.35 x 4.95 | Combined W/Laundry |
| Dining Main | 2.74 x 3.30 | Fireplace |
| Living Main | 2.90 x 4.72 | Bay Window |
| Family Main | 4.88 x 5.49 | Fireplace |
| Bathroom Main | 1.52 x 2.67 | 4 Pc Bath |
| Br Main | 2.29 x 2.29 | |
| Den Main | 1.63 x 2.31 | |
| Br 2nd | 2.77 x 5.28 | Irregular Rm |
| Utility Main | 1.52 x 2.67 |
| XXXXXXXX | XXX XX, XXXX |
XXXX XXX XXXX |
$XXX,XXX |
| XXX XX, XXXX |
XXXXXX XXX XXXX |
$XXX,XXX |
| XXXXXXXX XXXX | XXX XX, XXXX | $440,000 XXX XXXX |
| XXXXXXXX XXXXXX | XXX XX, XXXX | $349,000 XXX XXXX |

St. Mary Catholic Elementary School
Elementary: CatholicFenelon Twp Public School
Elementary: PublicQueen Victoria Public School
Elementary: PublicSt. John Paul II Catholic Elementary School
Elementary: CatholicDunsford District Elementary School
Elementary: PublicLangton Public School
Elementary: PublicÉSC Monseigneur-Jamot
Secondary: CatholicSt. Thomas Aquinas Catholic Secondary School
Secondary: CatholicFenelon Falls Secondary School
Secondary: PublicCrestwood Secondary School
Secondary: PublicLindsay Collegiate and Vocational Institute
Secondary: PublicI E Weldon Secondary School
Secondary: Public

