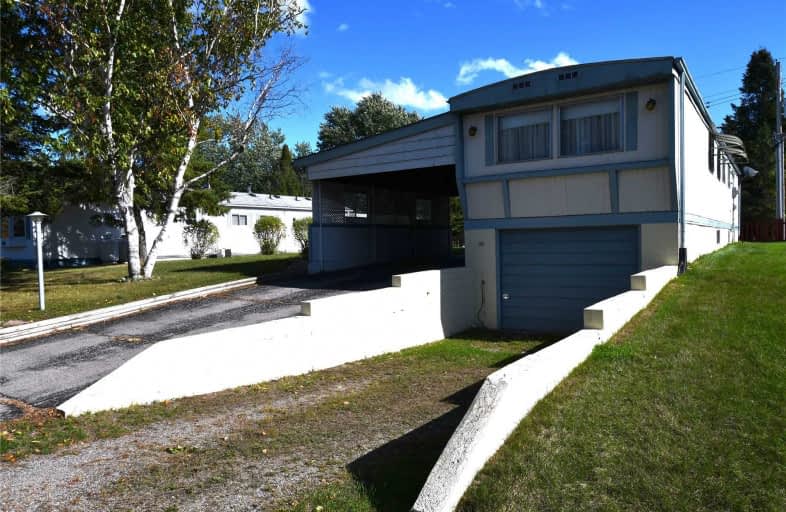Sold on Nov 21, 2019
Note: Property is not currently for sale or for rent.

-
Type: Mobile/Trailer
-
Style: Bungalow
-
Lot Size: 0 x 0 Feet
-
Age: No Data
-
Days on Site: 67 Days
-
Added: Nov 21, 2019 (2 months on market)
-
Updated:
-
Last Checked: 1 month ago
-
MLS®#: X4579286
-
Listed By: Mincom plus realty inc., brokerage
Very Spacious Affordable Living Only Minutes North Of Lindsay. Huge Sunroom With Wood Stove, 2 Bedrooms, 1 Bathroom, Main Floor Laundry And An Open Concept Kitchen, Dining & Living Room. Full Basement With Rec Room, Garage, Carport & Storage. Lovely Lot. $319.46 Per Month For Rent - Includes Taxes, Water Testing And Land Lease.
Extras
Inclusions: Dryer, Refrigerator, Stove, Washer, Window Coverings Directions:Hwy 35 Turn Onto Macal Drive Then Onto Fenelon Way
Property Details
Facts for 20 Fenelon Way, Kawartha Lakes
Status
Days on Market: 67
Last Status: Sold
Sold Date: Nov 21, 2019
Closed Date: Jan 07, 2020
Expiry Date: Mar 15, 2020
Sold Price: $165,000
Unavailable Date: Nov 21, 2019
Input Date: Sep 16, 2019
Property
Status: Sale
Property Type: Mobile/Trailer
Style: Bungalow
Area: Kawartha Lakes
Community: Lindsay
Availability Date: Immediate
Inside
Bedrooms: 2
Bathrooms: 1
Kitchens: 1
Rooms: 8
Den/Family Room: No
Air Conditioning: None
Fireplace: Yes
Laundry Level: Main
Washrooms: 1
Utilities
Electricity: Yes
Building
Basement: Full
Basement 2: Part Fin
Heat Type: Baseboard
Heat Source: Electric
Exterior: Alum Siding
Water Supply Type: Comm Well
Water Supply: Well
Special Designation: Landlease
Parking
Driveway: Available
Garage Spaces: 1
Garage Type: Attached
Covered Parking Spaces: 4
Total Parking Spaces: 4
Fees
Tax Year: 2019
Tax Legal Description: Land Lease: 71136 - 7014-3Cgk
Land
Cross Street: See Extras
Municipality District: Kawartha Lakes
Fronting On: South
Pool: None
Sewer: Septic
Additional Media
- Virtual Tour: https://app.easywebvideo.com/0c04d4ab
Rooms
Room details for 20 Fenelon Way, Kawartha Lakes
| Type | Dimensions | Description |
|---|---|---|
| Sunroom Main | 3.35 x 9.75 | |
| Kitchen Main | 4.02 x 2.52 | |
| Dining Main | 2.22 x 4.02 | |
| Living Main | 5.33 x 4.02 | |
| 2nd Br Main | 3.10 x 4.41 | |
| Master Main | 4.02 x 3.16 | |
| Rec Lower | 6.82 x 3.59 | |
| Other Lower | 3.29 x 4.26 | |
| Workshop Lower | 6.09 x 3.65 | |
| Other Lower | 6.40 x 3.65 | |
| Laundry Main | 1.52 x 0.91 |
| XXXXXXXX | XXX XX, XXXX |
XXXX XXX XXXX |
$XXX,XXX |
| XXX XX, XXXX |
XXXXXX XXX XXXX |
$XXX,XXX |
| XXXXXXXX XXXX | XXX XX, XXXX | $165,000 XXX XXXX |
| XXXXXXXX XXXXXX | XXX XX, XXXX | $179,900 XXX XXXX |

Fenelon Twp Public School
Elementary: PublicAlexandra Public School
Elementary: PublicSt. John Paul II Catholic Elementary School
Elementary: CatholicCentral Senior School
Elementary: PublicParkview Public School
Elementary: PublicLeslie Frost Public School
Elementary: PublicSt. Thomas Aquinas Catholic Secondary School
Secondary: CatholicBrock High School
Secondary: PublicFenelon Falls Secondary School
Secondary: PublicLindsay Collegiate and Vocational Institute
Secondary: PublicI E Weldon Secondary School
Secondary: PublicPort Perry High School
Secondary: Public

