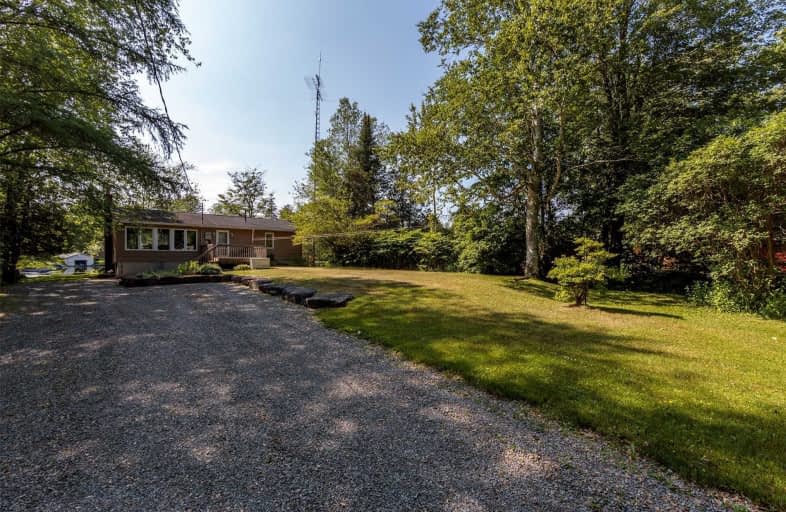Sold on Jul 18, 2019
Note: Property is not currently for sale or for rent.

-
Type: Detached
-
Style: Bungalow
-
Lot Size: 93 x 0 Feet
-
Age: No Data
-
Taxes: $1,993 per year
-
Days on Site: 7 Days
-
Added: Sep 07, 2019 (1 week on market)
-
Updated:
-
Last Checked: 3 months ago
-
MLS®#: X4514063
-
Listed By: Re/max jazz inc., brokerage
Sweet 4 Season Cottage/Home On The Trent Canal System. Access To 5 Lakes Without Locks. Spacious Grounds With Mature Trees. Walkout To Deck Overlooking The Water. Fully Winterized On Year Round Road. 6 Km To Bobcaygeon.
Extras
Property Is Located In Municipality Of Trent Lakes. No Fear Of Power Outages, 16 Kw Generator. Snowmobile From Here To Tmsc Trails. This Is A Turn Key Vacation Spot You Can Enjoy Or Rent Out.
Property Details
Facts for 20 Fire Route 104A, Kawartha Lakes
Status
Days on Market: 7
Last Status: Sold
Sold Date: Jul 18, 2019
Closed Date: Aug 16, 2019
Expiry Date: Dec 31, 2019
Sold Price: $347,500
Unavailable Date: Jul 18, 2019
Input Date: Jul 11, 2019
Property
Status: Sale
Property Type: Detached
Style: Bungalow
Area: Kawartha Lakes
Community: Bobcaygeon
Availability Date: 15-30 Days/Tba
Inside
Bedrooms: 2
Bathrooms: 1
Kitchens: 1
Rooms: 7
Den/Family Room: No
Air Conditioning: Window Unit
Fireplace: Yes
Washrooms: 1
Building
Basement: Crawl Space
Heat Type: Forced Air
Heat Source: Oil
Exterior: Wood
Water Supply: Well
Special Designation: Unknown
Parking
Driveway: Private
Garage Spaces: 2
Garage Type: Detached
Covered Parking Spaces: 8
Total Parking Spaces: 10
Fees
Tax Year: 2019
Tax Legal Description: Pt Lt 22 Con 16 Harvey As In R667784 **
Taxes: $1,993
Highlights
Feature: Waterfront
Land
Cross Street: Cty Rd 36 And Nogies
Municipality District: Kawartha Lakes
Fronting On: West
Pool: None
Sewer: Septic
Lot Frontage: 93 Feet
Lot Irregularities: Irreg
Waterfront: Direct
Access To Property: Private Road
Additional Media
- Virtual Tour: https://idx.imprev.net/03782F07/91/88891/25008040/
Rooms
Room details for 20 Fire Route 104A, Kawartha Lakes
| Type | Dimensions | Description |
|---|---|---|
| Living Main | 4.50 x 5.87 | |
| Dining Main | 4.60 x 2.29 | Overlook Water |
| Kitchen Main | 3.00 x 2.90 | Tile Floor |
| Solarium Main | 5.50 x 1.37 | Overlook Water, Broadloom |
| Master Main | 4.20 x 3.19 | B/I Closet |
| 2nd Br Main | 3.18 x 3.50 | B/I Closet |
| Laundry Main | 1.52 x 2.16 |
| XXXXXXXX | XXX XX, XXXX |
XXXX XXX XXXX |
$XXX,XXX |
| XXX XX, XXXX |
XXXXXX XXX XXXX |
$XXX,XXX |
| XXXXXXXX XXXX | XXX XX, XXXX | $347,500 XXX XXXX |
| XXXXXXXX XXXXXX | XXX XX, XXXX | $359,000 XXX XXXX |

Buckhorn Public School
Elementary: PublicSt. Luke Catholic Elementary School
Elementary: CatholicDunsford District Elementary School
Elementary: PublicSt. Martin Catholic Elementary School
Elementary: CatholicBobcaygeon Public School
Elementary: PublicLangton Public School
Elementary: PublicFenelon Falls Secondary School
Secondary: PublicCrestwood Secondary School
Secondary: PublicAdam Scott Collegiate and Vocational Institute
Secondary: PublicThomas A Stewart Secondary School
Secondary: PublicSt. Peter Catholic Secondary School
Secondary: CatholicI E Weldon Secondary School
Secondary: Public

