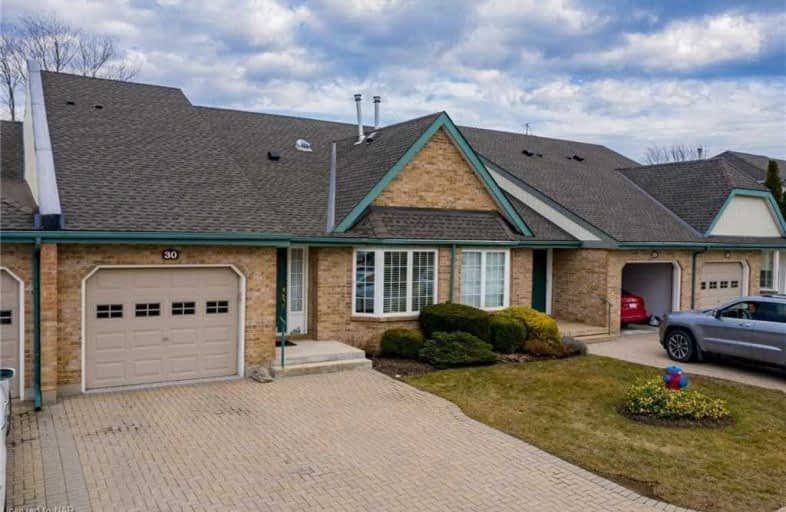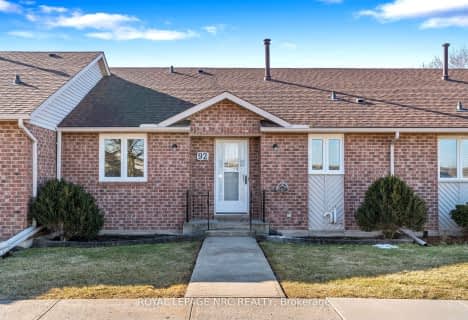Somewhat Walkable
- Some errands can be accomplished on foot.
Some Transit
- Most errands require a car.
Somewhat Bikeable
- Most errands require a car.

Burleigh Hill Public School
Elementary: PublicÉÉC Sainte-Marguerite-Bourgeoys-St.Cath
Elementary: CatholicSt Theresa Catholic Elementary School
Elementary: CatholicOakridge Public School
Elementary: PublicEdith Cavell Public School
Elementary: PublicFerndale Public School
Elementary: PublicDSBN Academy
Secondary: PublicThorold Secondary School
Secondary: PublicSt Catharines Collegiate Institute and Vocational School
Secondary: PublicLaura Secord Secondary School
Secondary: PublicSir Winston Churchill Secondary School
Secondary: PublicDenis Morris Catholic High School
Secondary: Catholic-
Glengarry Park
63 Glengarry Rd, St. Catharines ON 0.83km -
Burgoyne Woods Park
70 Edgedale Rd, St. Catharines ON 0.88km -
Old Guard Park
Louth St (St. Paul St), St. Catharines ON 2.57km
-
Continental Currency Exchange Canada Ltd
221 Glendale Ave (in The Pen Centre), St. Catharines ON L2T 2K9 0.68km -
CIBC
221 Glendale Ave (in The Pen Centre), St. Catharines ON L2T 2K9 0.79km -
CoinFlip Bitcoin ATM
224 Glenridge Ave, St. Catharines ON L2T 3J9 0.98km
More about this building
View 121 Glen Morris Drive, St. Catharines- 2 bath
- 3 bed
- 1200 sqft
06-18 Corbin Street, St. Catharines, Ontario • L2P 0E8 • 456 - Oakdale
- 3 bath
- 3 bed
- 1400 sqft
19 Aspen Common, St. Catharines, Ontario • L2S 0G2 • St. Catharines
- 3 bath
- 3 bed
- 1400 sqft
23-60 Canterbury Drive, St. Catharines, Ontario • L2P 3M8 • 456 - Oakdale
- 2 bath
- 2 bed
- 900 sqft
92-122 Bunting Road, St. Catharines, Ontario • L2P 3X7 • 450 - E. Chester
- — bath
- — bed
- — sqft
7 Rykert Street, St. Catharines, Ontario • L2S 2B3 • 462 - Rykert/Vansickle







