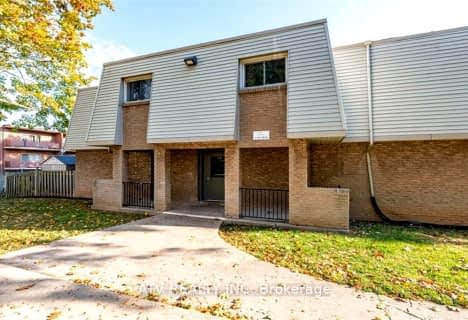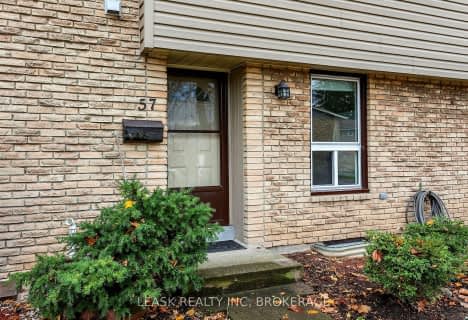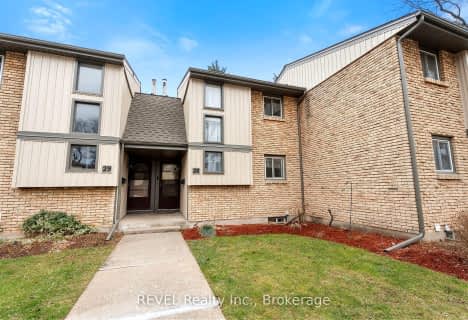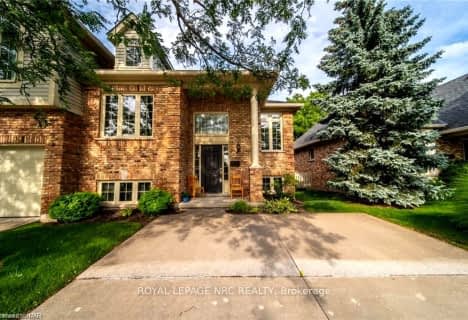Car-Dependent
- Almost all errands require a car.
Some Transit
- Most errands require a car.
Somewhat Bikeable
- Most errands require a car.

Edith Cavell Public School
Elementary: PublicWestdale Public School
Elementary: PublicMother Teresa Catholic Elementary School
Elementary: CatholicSt Denis Catholic Elementary School
Elementary: CatholicGrapeview Public School
Elementary: PublicHarriet Tubman Public School
Elementary: PublicDSBN Academy
Secondary: PublicLifetime Learning Centre Secondary School
Secondary: PublicSaint Francis Catholic Secondary School
Secondary: CatholicSt Catharines Collegiate Institute and Vocational School
Secondary: PublicEden High School
Secondary: PublicDenis Morris Catholic High School
Secondary: Catholic-
Feathery Pub
420 Vansickle Road, St Catharines, ON L2R 6P9 0.71km -
Lounge SIX Parkway Skybar
325 Ontario Street, Saint Catharines, ON L2R 5L3 1.02km -
The St. Catharines Club
77 Ontario Street, St Catharines, ON L2R 5J5 1.36km
-
Starbucks
420 Vansickle Road, St Catharines, ON L2R 6P9 0.69km -
Tim Hortons
170 Fourth Avenue S, St Catharines, ON L2R 6P9 0.58km -
Baci Caffé XOXO
327 Ontario Street, St. Catharines, ON L2R 5L3 1.09km
-
Energy Fitness Studio
89 Meadowvale Drive, Saint Catharines, ON L2N 3Z8 2.26km -
Kiernan Fitness Center
5795 Lewiston Rd 18.78km -
Chris Fit
2423 Hyde Park Blvd 19.7km
-
Shoppers Drug Mart
275 Fourth Ave, St Catharines, ON L2S 3P4 0.52km -
King St Pharmacy
110 King Street, St Catharines, ON L2R 3H8 1.5km -
Glenridge Pharmacy
209 Glenridge Avenue, St Catharines, ON L2T 3J6 2.94km
-
Lina Linguini's
111 Fourth Avenue, St. Catharines, ON L2S 3P4 0.45km -
The Smiling Fish
111 Fourth Ave, St. Catharines, ON L2S 3P4 0.47km -
Qualia Pizzaria
8 - 111 Fourth Avenue Street, St. Catharines, ON L2S 3P4 0.47km
-
Ridley Heights Plaza
100 Fourth Avenue, St. Catharines, ON L2S 3P3 0.58km -
Fourth Avenue West Shopping Centre
295 Fourth Ave, St. Catharines, ON L2S 0E7 0.9km -
Fairview Mall
285 Geneva St, St.Catharines, ON L2N 2G1 2.51km
-
Real Canadian Superstore
411 Louth Street, St Catharines, ON L2S 4A2 0.79km -
Farm Boy
295 Fourth Avenue, Saint Catharines, ON L2S 0E7 0.79km -
Zehrs
285 Geneva Street, St. Catharines, ON L2N 2G1 2.6km
-
LCBO
7481 Oakwood Drive, Niagara Falls, ON 15.61km -
LCBO
102 Primeway Drive, Welland, ON L3B 0A1 16.45km -
LCBO
5389 Ferry Street, Niagara Falls, ON L2G 1R9 16.63km
-
Gale's Gas Bars
270 Ontario Street, St Catharines, ON L2R 5L5 0.56km -
Petro Canada
330 Ontario Street, St Catharines, ON L2R 5L8 1.05km -
Valet Car Wash
50 Benfield Drive, St. Catharines, ON L2S 3V5 1.14km
-
Landmark Cinemas
221 Glendale Avenue, St Catharines, ON L2T 2K9 4.03km -
Can View Drive-In
1956 Highway 20, Fonthill, ON L0S 1E0 11.09km -
Cineplex Odeon Niagara Square Cinemas
7555 Montrose Road, Niagara Falls, ON L2H 2E9 15.1km
-
Niagara Falls Public Library
4848 Victoria Avenue, Niagara Falls, ON L2E 4C5 16.72km -
Libraries
4848 Victoria Avenue, Niagara Falls, ON L2E 4C5 16.76km -
Niagara-On-The-Lake Public Library
10 Anderson Lane, Niagara-on-the-Lake, ON L0S 1J0 17.35km
-
Mount St Mary's Hospital of Niagara Falls
5300 Military Rd 18.78km -
Welland County General Hospital
65 3rd St, Welland, ON L3B 20.03km -
DeGraff Memorial Hospital
445 Tremont St 35.91km
-
Vintage Park
66 Vintage Cres (at Louth St), St. Catharines ON L2S 3C6 0.91km -
Montebello Park
64 Ontario St (at Lake St.), St. Catharines ON L2R 7C2 1.08km -
Old Guard Park
Louth St (St. Paul St), St. Catharines ON 1.7km
-
TD Bank Financial Group
276 Ontario St, St Catharines ON L2R 5L5 0.57km -
RBC Royal Bank
4310 Ontario, St Catharines ON 0.67km -
Localcoin Bitcoin ATM - Avondale Food Stores
296 Ontario St, St Catharines ON L2R 5L7 0.8km
For Sale
More about this building
View 141 Welland Vale Road, St. Catharines- 3 bath
- 4 bed
- 1200 sqft
25-174 Martindale Road, St. Catharines, Ontario • L2S 3Z9 • St. Catharines
- 4 bath
- 2 bed
- 2750 sqft
16-141 Welland Vale Road, St. Catharines, Ontario • L2S 3S7 • 453 - Grapeview
- 3 bath
- 3 bed
- 1800 sqft
27 Willow Bank Common, St. Catharines, Ontario • L2S 4C8 • St. Catharines
- 4 bath
- 3 bed
- 2000 sqft
01-77 Erion Road, St. Catharines, Ontario • L2W 1B4 • 453 - Grapeview
- 3 bath
- 3 bed
- 1800 sqft
17-17 SHAMROCK COMMON, St. Catharines, Ontario • L2S 0G7 • St. Catharines
- 2 bath
- 3 bed
- 1800 sqft
32-178 Scott Street, St. Catharines, Ontario • L2N 6Y5 • 446 - Fairview
















