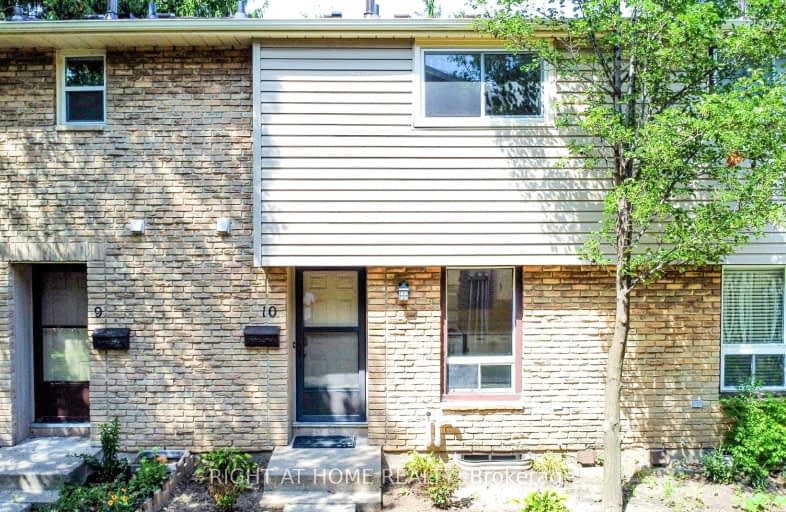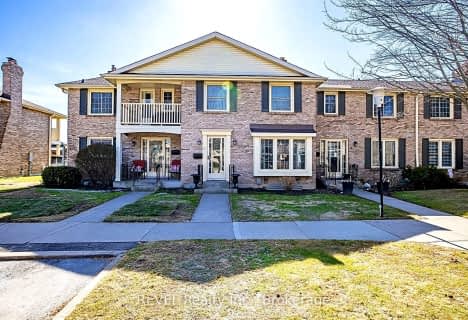Car-Dependent
- Most errands require a car.
Some Transit
- Most errands require a car.
Bikeable
- Some errands can be accomplished on bike.

St Nicholas Catholic Elementary School
Elementary: CatholicWilliam Hamilton Merritt Public School
Elementary: PublicMother Teresa Catholic Elementary School
Elementary: CatholicSt Denis Catholic Elementary School
Elementary: CatholicGrapeview Public School
Elementary: PublicHarriet Tubman Public School
Elementary: PublicDSBN Academy
Secondary: PublicLifetime Learning Centre Secondary School
Secondary: PublicSaint Francis Catholic Secondary School
Secondary: CatholicSt Catharines Collegiate Institute and Vocational School
Secondary: PublicLaura Secord Secondary School
Secondary: PublicEden High School
Secondary: Public-
St. Patrick's Park
64 Catherine St (at Russel Ave.), St. Catharines ON L2R 5E8 1.59km -
Jaycee Park
543 Ontario St, St. Catharines ON L2N 4N4 1.91km -
Fairhaven Park
44 Fairhaven Dr, St. Catharines ON 1.98km
-
BMO Bank of Montreal
275 Geneva St, St Catharines ON L2N 2E9 1.7km -
BMO Bank of Montreal
191 Geneva St, St Catharines ON L2R 4P4 1.79km -
CIBC Cash Dispenser
533 Lake St, St Catharines ON L2N 4H6 1.84km
- 2 bath
- 3 bed
- 1000 sqft
12-50 LAKESHORE Road, St. Catharines, Ontario • L2N 6P8 • 443 - Lakeport
- 2 bath
- 3 bed
- 1000 sqft
02-64 FORSTER Street, St. Catharines, Ontario • L2N 6T5 • 442 - Vine/Linwell
- 2 bath
- 3 bed
- 800 sqft
112-17 Old Pine Trail, St. Catharines, Ontario • L2M 6P9 • 444 - Carlton/Bunting
- 1 bath
- 3 bed
- 1200 sqft
16-302 Vine Street, St. Catharines, Ontario • L2M 7M6 • 444 - Carlton/Bunting
- 2 bath
- 3 bed
- 900 sqft
28-25 LINFIELD Drive, St. Catharines, Ontario • L2N 5T7 • 443 - Lakeport
- 1 bath
- 3 bed
- 800 sqft
138-17 OLD PINE Trail East, St. Catharines, Ontario • L2M 6P9 • 444 - Carlton/Bunting
- 2 bath
- 3 bed
- 1000 sqft
17-151 Linwell Road, St. Catharines, Ontario • L2N 6P3 • 443 - Lakeport
- 2 bath
- 3 bed
- 1000 sqft
15-151 Linwell Road, St. Catharines, Ontario • L2N 6P3 • 443 - Lakeport
- 2 bath
- 3 bed
- 1000 sqft
23-75 Ventura Drive, St. Catharines, Ontario • L2R 7J7 • 452 - Haig
- 3 bath
- 3 bed
- 1000 sqft
121-50 Lakeshore Road, St. Catharines, Ontario • L2N 6P8 • 443 - Lakeport
- 3 bath
- 3 bed
- 1200 sqft
12-409 Vine Street, St. Catharines, Ontario • L2M 3S6 • 442 - Vine/Linwell














