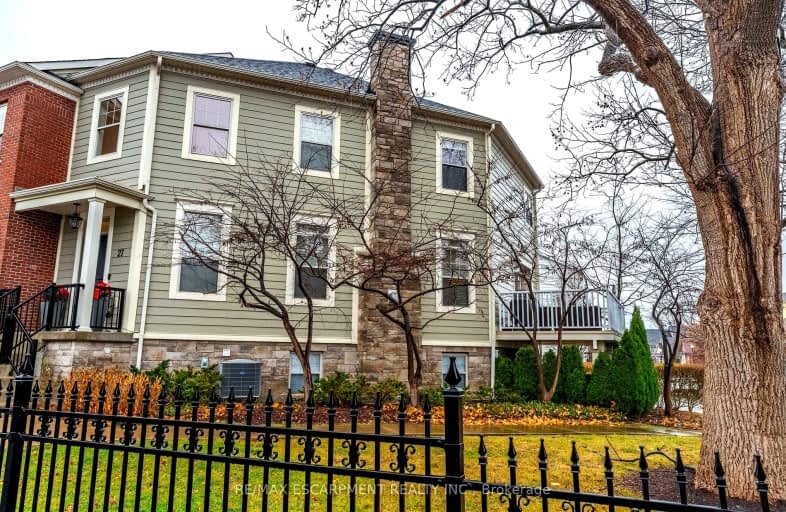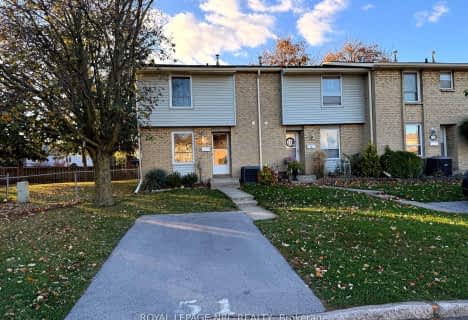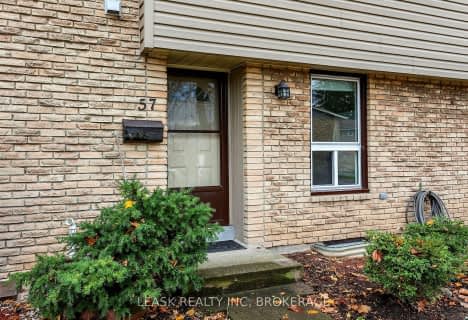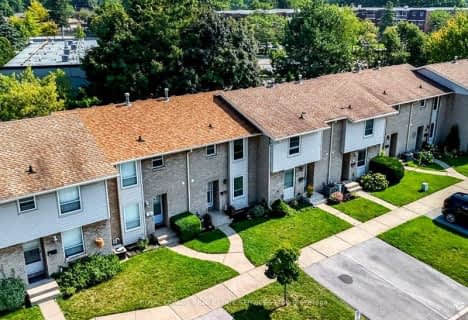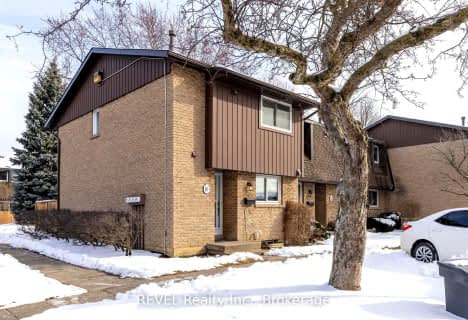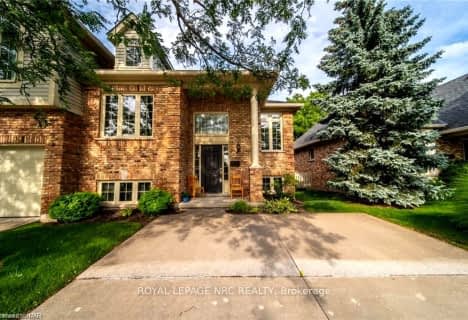Somewhat Walkable
- Some errands can be accomplished on foot.
Some Transit
- Most errands require a car.
Somewhat Bikeable
- Most errands require a car.

William Hamilton Merritt Public School
Elementary: PublicMother Teresa Catholic Elementary School
Elementary: CatholicSt Denis Catholic Elementary School
Elementary: CatholicSt Ann Catholic Elementary School
Elementary: CatholicGrapeview Public School
Elementary: PublicHarriet Tubman Public School
Elementary: PublicDSBN Academy
Secondary: PublicLifetime Learning Centre Secondary School
Secondary: PublicSaint Francis Catholic Secondary School
Secondary: CatholicSt Catharines Collegiate Institute and Vocational School
Secondary: PublicEden High School
Secondary: PublicDenis Morris Catholic High School
Secondary: Catholic-
Montebello Park
64 Ontario St (at Lake St.), St. Catharines ON L2R 7C2 2.01km -
Jaycee Park
543 Ontario St, St. Catharines ON L2N 4N4 2.51km -
Shauna Park
31 Strada Blvd (Roland St), St. Catharines ON 3.24km
-
Meridian Credit Union ATM
75 Corporate Park Dr, St. Catharines ON L2S 3W3 0.89km -
Profit Warriors
51 Scott St W, St Catharines ON L2R 1E2 1.04km -
Meridian Credit Union ATM
111 4th Ave, St. Catharines ON L2S 3P5 1.59km
- 3 bath
- 4 bed
- 1200 sqft
25-174 Martindale Road, St. Catharines, Ontario • L2S 3Z9 • St. Catharines
- 4 bath
- 3 bed
- 2000 sqft
01-77 Erion Road, St. Catharines, Ontario • L2W 1B4 • 453 - Grapeview
- 2 bath
- 3 bed
- 1800 sqft
32-178 Scott Street, St. Catharines, Ontario • L2N 6Y5 • 446 - Fairview
