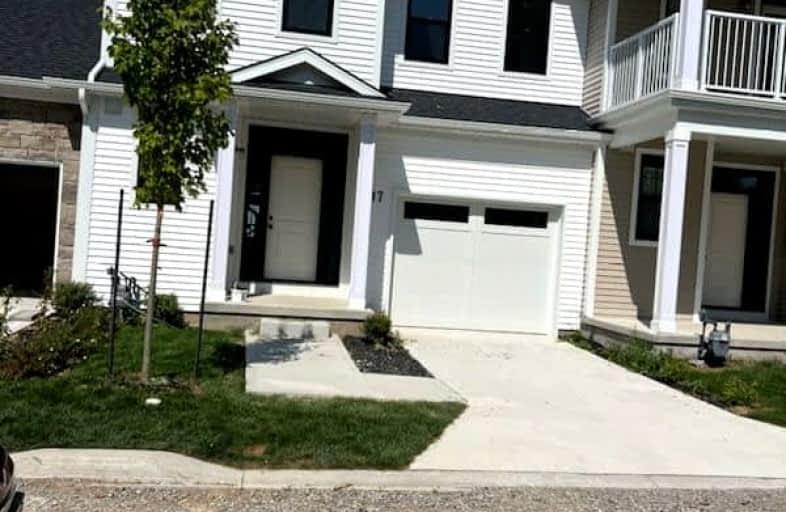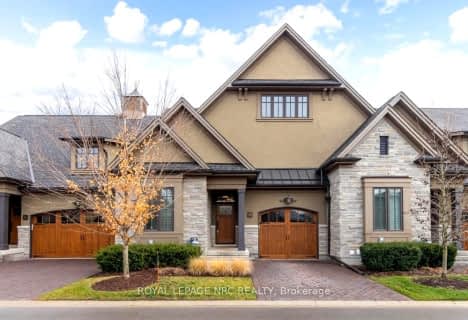Somewhat Walkable
- Some errands can be accomplished on foot.
Some Transit
- Most errands require a car.
Somewhat Bikeable
- Most errands require a car.

DSBN Academy
Elementary: PublicEdith Cavell Public School
Elementary: PublicSt Peter Catholic Elementary School
Elementary: CatholicWestdale Public School
Elementary: PublicPower Glen School
Elementary: PublicSt Anthony Catholic Elementary School
Elementary: CatholicDSBN Academy
Secondary: PublicLifetime Learning Centre Secondary School
Secondary: PublicSt Catharines Collegiate Institute and Vocational School
Secondary: PublicEden High School
Secondary: PublicSir Winston Churchill Secondary School
Secondary: PublicDenis Morris Catholic High School
Secondary: Catholic-
Shauna Park
31 Strada Blvd (Roland St), St. Catharines ON 0.36km -
Powerglen Park
9 Senator Dr (Westland Drive), St. Catharines ON 0.93km -
Parker Street Park
139 Parker St (Kinsey Street), St. Catharines ON 1.29km
-
Meridian Credit Union ATM
240 Saint Paul St W, St. Catharines ON L2S 2E7 0.95km -
First Ontario Credit Union
215 Pelham Rd, St. Catharines ON L2S 1W2 1.15km -
Localcoin Bitcoin ATM - Esso
179 St Paul St W, St. Catharines ON L2S 2C8 1.37km







